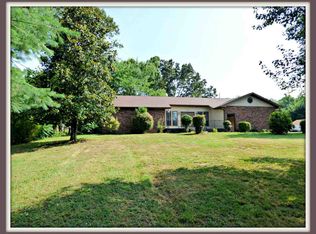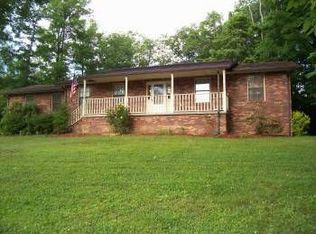Immaculate,updated,well built, older home in middle of one of the nicer subdivisions in Sevierville. Sits on 2.3 acres in the middle of Sevierville. Has three bedrooms and two baths upstairs and mother-in-law quarterrs down stairs wiyh separate kitchen. Has beautiful yard with great deck with hot tub.
This property is off market, which means it's not currently listed for sale or rent on Zillow. This may be different from what's available on other websites or public sources.


