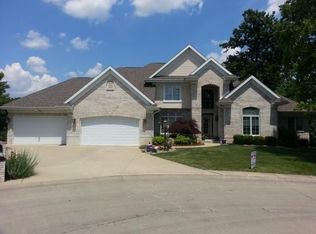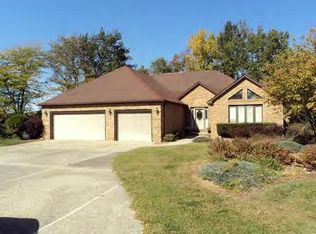Spacious ranch with walkout basement on Lake Decatur! 4 bedrooms, 3.5 baths. Enjoy the stunning lake views from almost every room! Many updates throughout! Gorgeous kitchen was completely remodeled. Quarter sawn white oak cabinets, center island with gas cooktop & table/seating area. Double sided fireplace separates the kitchen and living room. Double doors lead to the main level deck. The master suite is a true oasis with access to the deck, walk in closet, & a remodeled master bath with dual vanity, separate tub & shower. A second bedroom w/ private bath, office & formal dining room round out the main level. Finished basement includes a spacious family room with kitchenette & bar, 2 bedrooms, full bath, hobby room & rec room. Walk out of the basement onto another deck & enjoy the sunsets or stroll down to the lake. This home has so much to offer! Engineered hardwood in living room, dining room, office & majority of basement. Fresh paint throughout. New light fixtures.
This property is off market, which means it's not currently listed for sale or rent on Zillow. This may be different from what's available on other websites or public sources.

