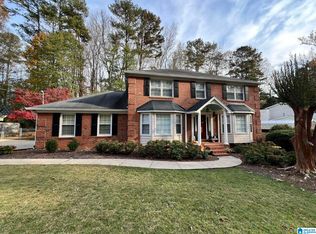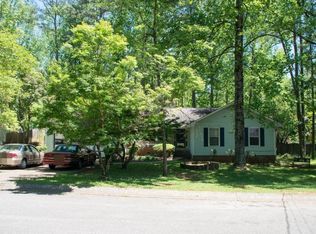Closed
$254,000
825 Brookhaven Rd, Anniston, AL 36207
4beds
2,108sqft
Single Family Residence
Built in 1983
0.3 Acres Lot
$261,100 Zestimate®
$120/sqft
$2,011 Estimated rent
Home value
$261,100
$214,000 - $319,000
$2,011/mo
Zestimate® history
Loading...
Owner options
Explore your selling options
What's special
Welcome to this spacious 4-bedroom, 2.5-bath home in the heart of Anniston, AL, just minutes from all the shopping, dining, and entertainment that nearby Oxford has to offer. As you enter the front door, you are greeted by an inviting and open layout that offers both comfort and functionality. The main level features a fully equipped kitchen with upgraded granite countertops and stainless steel appliances, perfect for daily meals or entertaining guests. Adjacent to the kitchen is a cozy eat-in breakfast area, a den, and a large family room complete with a brand new gas log fireplace-never used and ready for cozy nights in. Step out from the family room into the newly constructed screened-in porch, a great space for relaxing and overlooking the backyard. The backyard is a true highlight with an in-ground swimming pool, equipped with a new sand filter system and a Shark robotic pool cleaner, making maintenance simple and efficient. Upstairs, you'll find four well-sized bedrooms that comfortably fit full to queen-sized beds. The secondary bathroom includes updated cabinetry, while the primary suite features a well-appointed private bath. Outside, enjoy the convenience of a newer outbuilding with power, ideal for storage or workspace. The fenced backyard offers privacy, and the lot extends beyond the fence line for additional usable space. This home combines comfort, updates, and outdoor enjoyment in one desirable location-with quick access to all the amenities of Oxford just a short drive away.
Zillow last checked: 8 hours ago
Listing updated: February 11, 2026 at 01:19am
Listed by:
Tammy Plamondon 770-862-9792,
Loft and Main Realty Group
Bought with:
No Sales Agent, 0
Non-Mls Company
Source: GAMLS,MLS#: 10566666
Facts & features
Interior
Bedrooms & bathrooms
- Bedrooms: 4
- Bathrooms: 3
- Full bathrooms: 2
- 1/2 bathrooms: 1
Dining room
- Features: Separate Room
Kitchen
- Features: Solid Surface Counters
Heating
- Central
Cooling
- Ceiling Fan(s), Central Air
Appliances
- Included: Dishwasher, Microwave, Oven/Range (Combo)
- Laundry: Laundry Closet
Features
- Other
- Flooring: Carpet, Hardwood
- Basement: None
- Number of fireplaces: 1
- Fireplace features: Family Room, Gas Log
Interior area
- Total structure area: 2,108
- Total interior livable area: 2,108 sqft
- Finished area above ground: 2,108
- Finished area below ground: 0
Property
Parking
- Total spaces: 2
- Parking features: Attached, Garage, Garage Door Opener, Parking Pad
- Has attached garage: Yes
- Has uncovered spaces: Yes
Features
- Levels: Two
- Stories: 2
- Fencing: Back Yard,Privacy
Lot
- Size: 0.30 Acres
- Features: Other
Details
- Additional structures: Outbuilding
- Parcel number: 2105150002015.006
Construction
Type & style
- Home type: SingleFamily
- Architectural style: Other
- Property subtype: Single Family Residence
Materials
- Vinyl Siding
- Roof: Composition
Condition
- Resale
- New construction: No
- Year built: 1983
Utilities & green energy
- Sewer: Public Sewer
- Water: Public
- Utilities for property: Sewer Connected
Community & neighborhood
Community
- Community features: None
Location
- Region: Anniston
- Subdivision: Forest Brook
Other
Other facts
- Listing agreement: Exclusive Right To Sell
Price history
| Date | Event | Price |
|---|---|---|
| 8/27/2025 | Sold | $254,000-4.2%$120/sqft |
Source: | ||
| 7/29/2025 | Pending sale | $265,000$126/sqft |
Source: | ||
| 7/21/2025 | Contingent | $265,000$126/sqft |
Source: | ||
| 7/17/2025 | Listed for sale | $265,000+21.6%$126/sqft |
Source: | ||
| 6/28/2022 | Sold | $218,000-5.2%$103/sqft |
Source: | ||
Public tax history
| Year | Property taxes | Tax assessment |
|---|---|---|
| 2024 | $967 | $22,040 +4.6% |
| 2023 | -- | $21,080 +6.6% |
| 2022 | $968 +20.4% | $19,780 +19.2% |
Find assessor info on the county website
Neighborhood: 36207
Nearby schools
GreatSchools rating
- 3/10Golden Springs Elementary SchoolGrades: 1-5Distance: 1.1 mi
- 3/10Anniston Middle SchoolGrades: 6-8Distance: 5.1 mi
- 2/10Anniston High SchoolGrades: 9-12Distance: 2.3 mi
Schools provided by the listing agent
- Elementary: Golden Springs
- Middle: Anniston
- High: Anniston
Source: GAMLS. This data may not be complete. We recommend contacting the local school district to confirm school assignments for this home.
Get pre-qualified for a loan
At Zillow Home Loans, we can pre-qualify you in as little as 5 minutes with no impact to your credit score.An equal housing lender. NMLS #10287.

