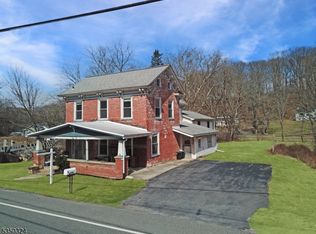Closed
$480,000
825 Brass Castle Rd, White Twp., NJ 07823
3beds
2baths
--sqft
Single Family Residence
Built in 1967
2.17 Acres Lot
$485,900 Zestimate®
$--/sqft
$2,720 Estimated rent
Home value
$485,900
$428,000 - $554,000
$2,720/mo
Zestimate® history
Loading...
Owner options
Explore your selling options
What's special
Zillow last checked: 10 hours ago
Listing updated: May 31, 2025 at 05:13am
Listed by:
Nicole Levine 908-735-8140,
Weichert Realtors
Bought with:
Michael Blinder
Signature Realty Nj
Source: GSMLS,MLS#: 3953002
Facts & features
Price history
| Date | Event | Price |
|---|---|---|
| 8/14/2025 | Sold | $480,000 |
Source: Public Record Report a problem | ||
| 5/30/2025 | Sold | $480,000-9.3% |
Source: | ||
| 4/5/2025 | Pending sale | $529,000 |
Source: | ||
| 3/27/2025 | Listed for sale | $529,000 |
Source: | ||
Public tax history
| Year | Property taxes | Tax assessment |
|---|---|---|
| 2025 | $6,735 | $269,400 |
| 2024 | $6,735 +4.1% | $269,400 |
| 2023 | $6,468 +5% | $269,400 |
Find assessor info on the county website
Neighborhood: 07823
Nearby schools
GreatSchools rating
- 6/10White Township Consolidated Elementary SchoolGrades: PK-8Distance: 1.7 mi
Get a cash offer in 3 minutes
Find out how much your home could sell for in as little as 3 minutes with a no-obligation cash offer.
Estimated market value
$485,900
