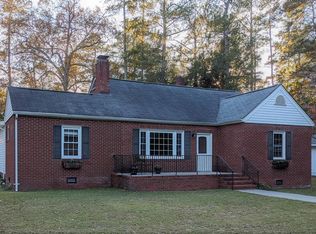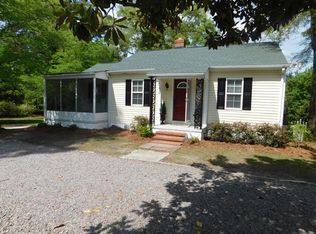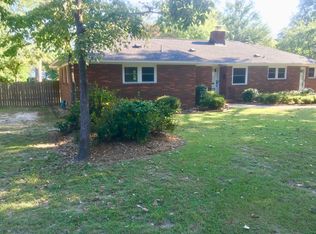Sold for $330,000
$330,000
825 Brandy Rd SE, Aiken, SC 29801
4beds
4,566sqft
Single Family Residence
Built in 1952
0.97 Acres Lot
$452,400 Zestimate®
$72/sqft
$2,080 Estimated rent
Home value
$452,400
$357,000 - $566,000
$2,080/mo
Zestimate® history
Loading...
Owner options
Explore your selling options
What's special
Welcome home to easy living in the heart of midtown Aiken! Mere minutes to downtown and South Aiken. This gorgeous 1950's brick ranch sitting on just under an acre has been been added onto many times throughout the years. There are so many entertaining spaces and living areas that there may not be enough room in this description for them! There are no fewer than six living rooms/dens/family rooms and an enlosed sauna-esque hot tub room as well as a massive windowed sun room. Everywhere you turn in this home there is somewhere to relax and enough space for everyone to have a place of their own. Enjoy a dinner in the formal dining room or take your guests to the courtyard and enjoy a meal in the sunshine. Despite all of the additions there is still a 1950's charm throughout. Take advantage of plentiful outdoor seating with great views of this sprawling compound. Tinker on your vehicles in the generously sized garage or store them under one of two carports. Take a look at the attached floor plan for an idea on how it all fits together. Call today for your chance to live in a premier Aiken location!
Zillow last checked: 8 hours ago
Listing updated: September 02, 2024 at 02:03am
Listed by:
John Lamprecht 803-720-1525,
ERA Wilder Aiken
Bought with:
Sharer Dale Team
Keller Williams Realty Aiken Partners
Source: Aiken MLS,MLS#: 207660
Facts & features
Interior
Bedrooms & bathrooms
- Bedrooms: 4
- Bathrooms: 3
- Full bathrooms: 3
Primary bedroom
- Level: Main
- Area: 217.14
- Dimensions: 15.4 x 14.1
Bedroom 2
- Level: Main
- Area: 201.89
- Dimensions: 15.4 x 13.11
Bedroom 3
- Level: Main
- Area: 177.87
- Dimensions: 14.7 x 12.1
Bedroom 4
- Area: 184.95
- Dimensions: 13.7 x 13.5
Den
- Area: 633.83
- Dimensions: 26.3 x 24.1
Dining room
- Level: Main
- Area: 192.76
- Dimensions: 12.2 x 15.8
Family room
- Level: Main
- Area: 448.38
- Dimensions: 31.8 x 14.1
Kitchen
- Level: Main
- Area: 191.25
- Dimensions: 12.5 x 15.3
Living room
- Level: Main
- Area: 228.69
- Dimensions: 18.9 x 12.1
Other
- Description: Office
- Level: Main
- Area: 115
- Dimensions: 12.5 x 9.2
Other
- Description: Breakfast Room
- Area: 194.3
- Dimensions: 13.4 x 14.5
Other
- Description: Florida Room
- Level: Main
- Area: 646.17
- Dimensions: 40.11 x 16.11
Recreation room
- Description: Hot Tub
- Level: Main
- Area: 264.92
- Dimensions: 17.9 x 14.8
Sunroom
- Level: Main
- Area: 552.33
- Dimensions: 32.3 x 17.1
Heating
- Electric, Fireplace(s)
Cooling
- Central Air, Electric, Wall/Window Unit(s)
Appliances
- Included: Self Cleaning Oven, Refrigerator, Cooktop, Electric Water Heater
Features
- Bedroom on 1st Floor, Ceiling Fan(s)
- Flooring: Carpet, Hardwood, Laminate, Tile
- Basement: Crawl Space
- Number of fireplaces: 2
- Fireplace features: Living Room, Wood Burning Stove, Den
Interior area
- Total structure area: 4,566
- Total interior livable area: 4,566 sqft
- Finished area above ground: 4,566
- Finished area below ground: 0
Property
Parking
- Total spaces: 4
- Parking features: Workshop in Garage, Attached, Carport, Detached, Driveway, Garage Door Opener
- Attached garage spaces: 2
- Carport spaces: 2
- Covered spaces: 4
- Has uncovered spaces: Yes
Features
- Levels: One
- Patio & porch: Patio, Porch, Screened
- Exterior features: Garden
- Pool features: None
Lot
- Size: 0.97 Acres
- Features: Level
Details
- Additional structures: None
- Parcel number: 1211728004
- Special conditions: Standard
- Horse amenities: None
Construction
Type & style
- Home type: SingleFamily
- Architectural style: Ranch
- Property subtype: Single Family Residence
Materials
- Brick Veneer
- Foundation: Slab
- Roof: Composition
Condition
- New construction: No
- Year built: 1952
Utilities & green energy
- Sewer: Public Sewer
- Water: Public
- Utilities for property: Cable Available
Community & neighborhood
Community
- Community features: None
Location
- Region: Aiken
- Subdivision: Other
Other
Other facts
- Listing terms: All Inclusive Trust Deed
- Road surface type: Paved
Price history
| Date | Event | Price |
|---|---|---|
| 12/19/2023 | Sold | $330,000-26.7%$72/sqft |
Source: | ||
| 11/30/2023 | Pending sale | $450,000$99/sqft |
Source: | ||
| 11/16/2023 | Listed for sale | $450,000$99/sqft |
Source: | ||
| 10/26/2023 | Contingent | $450,000$99/sqft |
Source: | ||
| 10/4/2023 | Listed for sale | $450,000-26.8%$99/sqft |
Source: | ||
Public tax history
| Year | Property taxes | Tax assessment |
|---|---|---|
| 2025 | $4,886 -46.6% | $19,210 -50.7% |
| 2024 | $9,142 +63.2% | $39,000 +63.2% |
| 2023 | $5,603 | $23,890 +19.9% |
Find assessor info on the county website
Neighborhood: 29801
Nearby schools
GreatSchools rating
- 4/10Millbrook Elementary SchoolGrades: PK-5Distance: 0.9 mi
- 5/10M. B. Kennedy Middle SchoolGrades: 6-8Distance: 1 mi
- 6/10South Aiken High SchoolGrades: 9-12Distance: 1.2 mi
Get pre-qualified for a loan
At Zillow Home Loans, we can pre-qualify you in as little as 5 minutes with no impact to your credit score.An equal housing lender. NMLS #10287.
Sell with ease on Zillow
Get a Zillow Showcase℠ listing at no additional cost and you could sell for —faster.
$452,400
2% more+$9,048
With Zillow Showcase(estimated)$461,448


