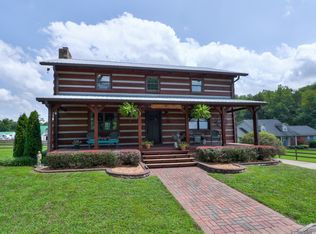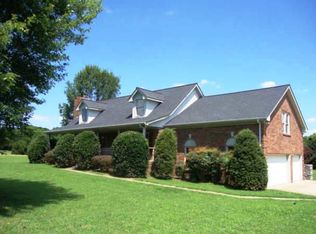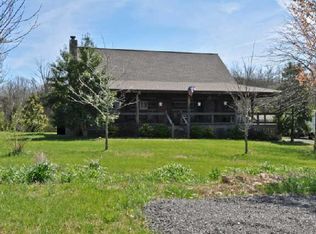Closed
$1,020,000
825 Beckwith Rd, Mount Juliet, TN 37122
4beds
3,532sqft
Single Family Residence, Residential
Built in 1999
6.92 Acres Lot
$1,011,000 Zestimate®
$289/sqft
$3,734 Estimated rent
Home value
$1,011,000
$930,000 - $1.09M
$3,734/mo
Zestimate® history
Loading...
Owner options
Explore your selling options
What's special
Welcome Home Mount Juliet, TN! The 6.92 private acreage is fenced and ready for your horse and family pets. Property is situated in the rapidly growing area of Mount Juliet, this property is ideal for those seeking a peaceful retreat with the benefits of city living just a short drive away. This home has undergone a beautiful renovation throughout. Formal office or dining, Luxurious Owners Suite, Spacious guest rooms, flex room could be 4th bedroom, attached 2 stall garage/shop with extra storage, Creek w/ foot bridge on property, large separate workshop, additional utility storage shed, 2 cleared meadows in the back for special events or just your own private retreat & wooded walking trails. The area is known for its friendly community atmosphere and excellent schools. Nearby, you'll find a variety of shopping and dining options, including the popular Providence Marketplace, which features stores like Target, Best Buy, and a range of restaurants to satisfy any craving. For outdoor enthusiasts, the beautiful Long Hunter State Park is just a short drive away, offering hiking trails, picnic areas, and stunning views of Percy Priest Lake. Whether you're looking to settle down in a welcoming community or seeking a convenient location with easy access to Nashville, 825 Beckwith Road offers the best of both worlds. Don't miss the opportunity to make this your new home! Seller has an accepted offer with a 48-hour right of first refusal contingency
Zillow last checked: 8 hours ago
Listing updated: February 23, 2025 at 10:02am
Listing Provided by:
Chris Rains 865-684-3603,
Epique Realty
Bought with:
Jessica Garza, 331043
Berkshire Hathaway HomeServices Woodmont Realty
Source: RealTracs MLS as distributed by MLS GRID,MLS#: 2766798
Facts & features
Interior
Bedrooms & bathrooms
- Bedrooms: 4
- Bathrooms: 3
- Full bathrooms: 2
- 1/2 bathrooms: 1
- Main level bedrooms: 2
Bedroom 1
- Features: Suite
- Level: Suite
- Area: 289 Square Feet
- Dimensions: 17x17
Bedroom 2
- Area: 143 Square Feet
- Dimensions: 13x11
Bedroom 3
- Features: Walk-In Closet(s)
- Level: Walk-In Closet(s)
- Area: 220 Square Feet
- Dimensions: 20x11
Bedroom 4
- Features: Walk-In Closet(s)
- Level: Walk-In Closet(s)
- Area: 220 Square Feet
- Dimensions: 20x11
Bonus room
- Features: Over Garage
- Level: Over Garage
- Area: 483 Square Feet
- Dimensions: 23x21
Dining room
- Features: Formal
- Level: Formal
- Area: 156 Square Feet
- Dimensions: 13x12
Kitchen
- Features: Eat-in Kitchen
- Level: Eat-in Kitchen
- Area: 216 Square Feet
- Dimensions: 18x12
Living room
- Area: 360 Square Feet
- Dimensions: 24x15
Heating
- Central
Cooling
- Central Air
Appliances
- Included: Dishwasher, Microwave, Refrigerator, Stainless Steel Appliance(s), Gas Oven, Gas Range
- Laundry: Electric Dryer Hookup, Washer Hookup
Features
- Pantry, Redecorated, Storage, Walk-In Closet(s), Primary Bedroom Main Floor, High Speed Internet
- Flooring: Tile, Vinyl
- Basement: Crawl Space
- Number of fireplaces: 1
- Fireplace features: Living Room
Interior area
- Total structure area: 3,532
- Total interior livable area: 3,532 sqft
- Finished area above ground: 3,532
Property
Parking
- Total spaces: 3
- Parking features: Garage Faces Side
- Garage spaces: 3
Features
- Levels: Two
- Stories: 2
- Patio & porch: Deck, Covered, Porch
- Fencing: Full
- Has view: Yes
- View description: Water
- Has water view: Yes
- Water view: Water
Lot
- Size: 6.92 Acres
- Features: Level, Rolling Slope, Views
Details
- Parcel number: 055 10804 000
- Special conditions: Standard
Construction
Type & style
- Home type: SingleFamily
- Property subtype: Single Family Residence, Residential
Materials
- Brick, Vinyl Siding
- Roof: Asphalt
Condition
- New construction: No
- Year built: 1999
Utilities & green energy
- Sewer: Septic Tank
- Water: Public
- Utilities for property: Water Available, Cable Connected
Community & neighborhood
Security
- Security features: Carbon Monoxide Detector(s), Smoke Detector(s)
Location
- Region: Mount Juliet
- Subdivision: Jack Jones Estate
Price history
| Date | Event | Price |
|---|---|---|
| 2/13/2025 | Sold | $1,020,000-2.9%$289/sqft |
Source: | ||
| 1/21/2025 | Contingent | $1,050,000$297/sqft |
Source: | ||
| 1/11/2025 | Listed for sale | $1,050,000$297/sqft |
Source: | ||
| 12/12/2024 | Contingent | $1,050,000$297/sqft |
Source: | ||
| 12/9/2024 | Listed for sale | $1,050,000+61.8%$297/sqft |
Source: | ||
Public tax history
| Year | Property taxes | Tax assessment |
|---|---|---|
| 2024 | $2,888 | $151,275 |
| 2023 | $2,888 | $151,275 |
| 2022 | $2,888 | $151,275 |
Find assessor info on the county website
Neighborhood: 37122
Nearby schools
GreatSchools rating
- 7/10Stoner Creek Elementary SchoolGrades: PK-5Distance: 3.1 mi
- 6/10West Wilson Middle SchoolGrades: 6-8Distance: 3.4 mi
- 8/10Mt. Juliet High SchoolGrades: 9-12Distance: 1.4 mi
Schools provided by the listing agent
- Elementary: West Elementary
- Middle: Mt. Juliet Middle School
- High: Mt. Juliet High School
Source: RealTracs MLS as distributed by MLS GRID. This data may not be complete. We recommend contacting the local school district to confirm school assignments for this home.
Get a cash offer in 3 minutes
Find out how much your home could sell for in as little as 3 minutes with a no-obligation cash offer.
Estimated market value$1,011,000
Get a cash offer in 3 minutes
Find out how much your home could sell for in as little as 3 minutes with a no-obligation cash offer.
Estimated market value
$1,011,000


