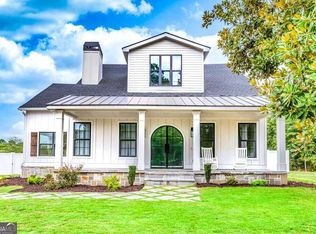Closed
$840,000
825 Arch Tanner Rd, Bethlehem, GA 30620
5beds
3,827sqft
Single Family Residence, Residential
Built in 2024
2.99 Acres Lot
$840,800 Zestimate®
$219/sqft
$3,282 Estimated rent
Home value
$840,800
$748,000 - $950,000
$3,282/mo
Zestimate® history
Loading...
Owner options
Explore your selling options
What's special
Absolutely beautiful custom-built, new construction 5-bedroom, 4-bathroom modern farmhouse ranch home on 3 private, non-HOA acres with a gated entry in flourishing Bethlehem, GA! Come fall in love and be inspired by the many beautiful details and features found in this magnificent home. Featuring a magazine-perfect white kitchen w/island, beautifully tiled backsplashes and baths, hardwood floors, custom built-in closets, a massive walk-in pantry w/fridge, laundry room that could fit two washers and dryers, oversized dining room, beautiful office with built-in bookcase, trim crown package, and beautiful accent walls throughout. Outside, you'll be pleased to enjoy 3 acres of private serenity under a beautiful covered porch with a wood-burning fireplace and have ultimate privacy with a fenced back and front yard with a metal gate entry. This beautiful home is truly spectacular and is less than five minutes away from Barrow Crossing, where you can enjoy great shopping, restaurants, and entertainment with friends and family! * Pictures are a General representation, The Actual Home May Be Different * *Home Is Scheduled To Be Complete By July*
Zillow last checked: 8 hours ago
Listing updated: August 07, 2024 at 08:51am
Listing Provided by:
Dinu Dariy,
EXP Realty, LLC.
Bought with:
DIANNA D LUEKE, 176722
Berkshire Hathaway HomeServices Georgia Properties
Source: FMLS GA,MLS#: 7391885
Facts & features
Interior
Bedrooms & bathrooms
- Bedrooms: 5
- Bathrooms: 4
- Full bathrooms: 4
- Main level bathrooms: 4
- Main level bedrooms: 4
Primary bedroom
- Features: Master on Main, Oversized Master
- Level: Master on Main, Oversized Master
Bedroom
- Features: Master on Main, Oversized Master
Primary bathroom
- Features: Double Vanity, Separate Tub/Shower, Soaking Tub
Dining room
- Features: Seats 12+, Separate Dining Room
Kitchen
- Features: Cabinets White, Eat-in Kitchen, Kitchen Island, Pantry Walk-In, Solid Surface Counters, View to Family Room
Heating
- Central, Electric, Heat Pump
Cooling
- Central Air, Electric
Appliances
- Included: Dishwasher, Double Oven, Electric Water Heater, Gas Range, Microwave, Range Hood, Refrigerator
- Laundry: Laundry Room, Main Level, Sink
Features
- Bookcases, Crown Molding, Double Vanity, Entrance Foyer, High Ceilings 10 ft Main, Tray Ceiling(s), Walk-In Closet(s)
- Flooring: Ceramic Tile, Hardwood
- Windows: Double Pane Windows, Insulated Windows
- Basement: None
- Attic: Pull Down Stairs
- Number of fireplaces: 2
- Fireplace features: Brick, Family Room, Outside
- Common walls with other units/homes: No Common Walls
Interior area
- Total structure area: 3,827
- Total interior livable area: 3,827 sqft
Property
Parking
- Total spaces: 4
- Parking features: Driveway, Garage, Garage Door Opener, Kitchen Level, Level Driveway, Electric Vehicle Charging Station(s)
- Garage spaces: 2
- Has uncovered spaces: Yes
Accessibility
- Accessibility features: Accessible Approach with Ramp, Accessible Bedroom, Accessible Entrance
Features
- Levels: One
- Stories: 1
- Patio & porch: Covered, Front Porch, Rear Porch
- Exterior features: Lighting, Private Yard, Rain Gutters
- Pool features: None
- Spa features: None
- Fencing: Back Yard,Fenced,Front Yard,Privacy,Wood
- Has view: Yes
- View description: Trees/Woods
- Waterfront features: None
- Body of water: None
Lot
- Size: 2.99 Acres
- Features: Back Yard, Cleared, Front Yard, Landscaped, Level, Private
Details
- Additional structures: None
- Parcel number: XX077 034A
- Other equipment: None
- Horse amenities: None
Construction
Type & style
- Home type: SingleFamily
- Architectural style: Farmhouse,Modern,Ranch
- Property subtype: Single Family Residence, Residential
Materials
- Brick Front, Cement Siding, Spray Foam Insulation
- Foundation: Slab
- Roof: Composition,Shingle
Condition
- New Construction
- New construction: Yes
- Year built: 2024
Details
- Warranty included: Yes
Utilities & green energy
- Electric: 110 Volts, 220 Volts, 220 Volts in Garage
- Sewer: Septic Tank
- Water: Well
- Utilities for property: Electricity Available
Green energy
- Energy efficient items: Insulation, Windows
- Energy generation: None
Community & neighborhood
Security
- Security features: Carbon Monoxide Detector(s), Fire Alarm, Secured Garage/Parking, Security Gate, Security Lights, Smoke Detector(s)
Community
- Community features: None
Location
- Region: Bethlehem
Other
Other facts
- Road surface type: None
Price history
| Date | Event | Price |
|---|---|---|
| 8/6/2024 | Sold | $840,000-1.2%$219/sqft |
Source: | ||
| 6/14/2024 | Contingent | $849,900$222/sqft |
Source: | ||
| 5/24/2024 | Listed for sale | $849,900+844.3%$222/sqft |
Source: | ||
| 5/4/2023 | Sold | $90,000+97.8%$24/sqft |
Source: Public Record Report a problem | ||
| 1/11/2022 | Sold | $45,500$12/sqft |
Source: Public Record Report a problem | ||
Public tax history
| Year | Property taxes | Tax assessment |
|---|---|---|
| 2024 | $575 +31.2% | $23,743 |
| 2023 | $438 -34.1% | $23,743 |
| 2022 | $664 +13.4% | $23,743 +20.6% |
Find assessor info on the county website
Neighborhood: 30620
Nearby schools
GreatSchools rating
- 7/10Bethlehem Elementary SchoolGrades: PK-5Distance: 0.8 mi
- 6/10Haymon-Morris Middle SchoolGrades: 6-8Distance: 3.7 mi
- 5/10Apalachee High SchoolGrades: 9-12Distance: 3.5 mi
Schools provided by the listing agent
- Elementary: Bethlehem - Barrow
- Middle: Haymon-Morris
- High: Apalachee
Source: FMLS GA. This data may not be complete. We recommend contacting the local school district to confirm school assignments for this home.
Get a cash offer in 3 minutes
Find out how much your home could sell for in as little as 3 minutes with a no-obligation cash offer.
Estimated market value$840,800
Get a cash offer in 3 minutes
Find out how much your home could sell for in as little as 3 minutes with a no-obligation cash offer.
Estimated market value
$840,800
