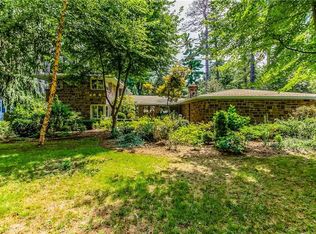Prestigious ranch located in highly desirable Pittsford, within walking distance to Oak Hill & CCR. With over $400,000 in recent updates this home has both modern amenities & the charm of yesteryear youre looking for. The kitchen is a cooks dream with new high end appliances, granite counter tops and custom cabinets with an abundance of storage designed by Inde. Walk into the grand great room & enjoy the new gas fireplace or stroll out to the patio & relax amongst the meticulously maintained gardens. New European white oak wood floors adorn both the kitchen and great room. The master suite boasts custom cabinets, gas fireplace & a walk in closet. The finished basement adds approximately 1,000 additional sq ft & the walk up attic is ready to be finished. Situated on 1.2 private acres this home is one of a kind!
This property is off market, which means it's not currently listed for sale or rent on Zillow. This may be different from what's available on other websites or public sources.
