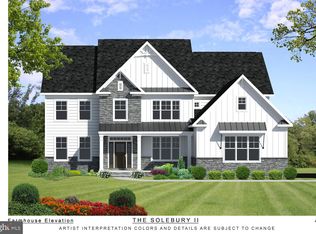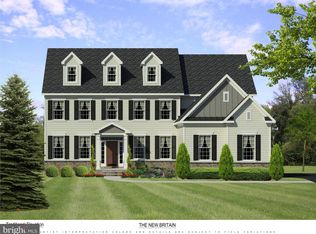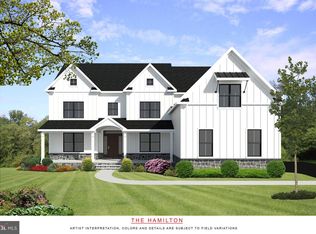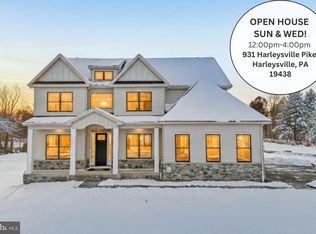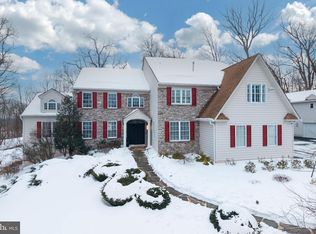Discover Exceptional Quality at Enclave at Anglesey Enclave at Anglesey offers an exclusive opportunity to build your dream home with Better Living Homes Inc., renowned for superior craftsmanship and attention to detail. Experience spacious new floor plans with thoughtfully designed interiors and modern finishes to fit your lifestyle. Nestled in a quiet, 4-lot cul-de-sac with scenic country views, this limited offering combines tranquility with convenience—close to everything you need. Don’t miss your chance to own a home where quality meets comfort in a truly unique setting All renderings/photos should be treated as conceptual until officially confirmed. Options/Upgrades may be shown. No access to property without a scheduled appointment.
New construction
Price increase: $25K (1/14)
$1,489,000
825 A Morris Rd, Lansdale, PA 19446
4beds
5,650sqft
Est.:
Single Family Residence
Built in ----
0.65 Acres Lot
$-- Zestimate®
$264/sqft
$200/mo HOA
What's special
Scenic country viewsModern finishesThoughtfully designed interiorsSpacious new floor plans
- 272 days |
- 234 |
- 4 |
Zillow last checked: 8 hours ago
Listing updated: January 14, 2026 at 04:49am
Listed by:
Frank Johnson 610-832-0099,
Bankers Realty Inc 6108320099
Source: Bright MLS,MLS#: PAMC2141164
Tour with a local agent
Facts & features
Interior
Bedrooms & bathrooms
- Bedrooms: 4
- Bathrooms: 4
- Full bathrooms: 3
- 1/2 bathrooms: 1
- Main level bathrooms: 1
Rooms
- Room types: Dining Room, Primary Bedroom, Bedroom 3, Bedroom 4, Kitchen, Basement, Foyer, Breakfast Room, Study, Great Room, Bathroom 2, Bathroom 3, Primary Bathroom, Half Bath
Primary bedroom
- Level: Upper
Bedroom 3
- Level: Upper
Bedroom 4
- Level: Upper
Primary bathroom
- Level: Upper
Bathroom 2
- Level: Upper
Bathroom 2
- Level: Upper
Bathroom 3
- Level: Upper
Basement
- Level: Lower
Breakfast room
- Level: Main
Dining room
- Level: Main
Foyer
- Level: Main
Great room
- Level: Main
Half bath
- Level: Main
Kitchen
- Level: Main
Mud room
- Level: Main
Study
- Level: Main
Heating
- Forced Air, Natural Gas
Cooling
- Zoned, Electric
Appliances
- Included: Gas Water Heater
- Laundry: Mud Room
Features
- Flooring: Carpet, Hardwood
- Basement: Concrete
- Number of fireplaces: 1
Interior area
- Total structure area: 5,650
- Total interior livable area: 5,650 sqft
- Finished area above ground: 4,000
- Finished area below ground: 1,650
Property
Parking
- Total spaces: 3
- Parking features: Garage Door Opener, Driveway, Attached
- Attached garage spaces: 3
- Has uncovered spaces: Yes
Accessibility
- Accessibility features: None
Features
- Levels: Two and One Half
- Stories: 2.5
- Pool features: None
Lot
- Size: 0.65 Acres
Details
- Additional structures: Above Grade, Below Grade
- Parcel number: NO TAX RECORD
- Zoning: RESIDENTIAL
- Special conditions: Standard
Construction
Type & style
- Home type: SingleFamily
- Architectural style: Colonial
- Property subtype: Single Family Residence
Materials
- Frame
- Foundation: Concrete Perimeter
- Roof: Architectural Shingle
Condition
- Excellent
- New construction: Yes
Details
- Builder model: Solebury Traditional
Utilities & green energy
- Electric: 200+ Amp Service
- Sewer: Public Sewer
- Water: Public
Community & HOA
Community
- Subdivision: None Available
HOA
- Has HOA: Yes
- Services included: Road Maintenance, Snow Removal, Trash
- HOA fee: $200 monthly
- HOA name: ENCLAVE AT ANGLESEY
Location
- Region: Lansdale
- Municipality: UPPER GWYNEDD TWP
Financial & listing details
- Price per square foot: $264/sqft
- Tax assessed value: $105,900
- Annual tax amount: $4,092
- Date on market: 5/20/2025
- Listing agreement: Exclusive Right To Sell
- Listing terms: Cash,Conventional,VA Loan
- Inclusions: Builder's Warranty
- Ownership: Fee Simple
Estimated market value
Not available
Estimated sales range
Not available
$4,257/mo
Price history
Price history
| Date | Event | Price |
|---|---|---|
| 1/14/2026 | Price change | $1,489,000+1.7%$264/sqft |
Source: | ||
| 10/27/2025 | Price change | $1,464,000+0%$259/sqft |
Source: | ||
| 9/29/2025 | Price change | $1,463,9000%$259/sqft |
Source: | ||
| 5/20/2025 | Listed for sale | $1,464,000$259/sqft |
Source: | ||
Public tax history
Public tax history
Tax history is unavailable.BuyAbility℠ payment
Est. payment
$9,049/mo
Principal & interest
$7286
Property taxes
$1563
HOA Fees
$200
Climate risks
Neighborhood: 19446
Nearby schools
GreatSchools rating
- 8/10Gwynedd Square El SchoolGrades: K-6Distance: 1.2 mi
- 4/10Penndale Middle SchoolGrades: 7-9Distance: 2.8 mi
- 9/10North Penn Senior High SchoolGrades: 10-12Distance: 2 mi
Schools provided by the listing agent
- District: North Penn
Source: Bright MLS. This data may not be complete. We recommend contacting the local school district to confirm school assignments for this home.
- Loading
- Loading
