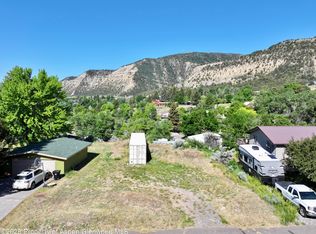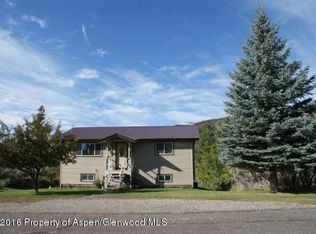Sold for $390,034 on 06/09/23
$390,034
825 5th St, Meeker, CO 81641
3beds
2,616sqft
Single Family Residence
Built in 1958
0.69 Acres Lot
$432,800 Zestimate®
$149/sqft
$2,484 Estimated rent
Home value
$432,800
$407,000 - $463,000
$2,484/mo
Zestimate® history
Loading...
Owner options
Explore your selling options
What's special
Nestled in the charming town of Meeker, Colorado, this stunning property offers a unique opportunity to live in a serene and picturesque setting. With four lots, this property is an ideal space for those seeking a quiet and spacious living experience. The house on the property is a spacious 3-bedroom, 2.5-bathroom home. With over 2,500 square feet of living space, this home offers ample room for entertaining guests or relaxing. The living area is bright and airy, with plenty of natural light. This is a rare find in our tight Meeker market.
Zillow last checked: 8 hours ago
Listing updated: August 31, 2024 at 07:27pm
Listed by:
Suzan Pelloni (970)878-7700,
Streamline Realty, LLC,
John Christopher Strate 970-366-0087,
Streamline Realty, LLC
Bought with:
Onea J Miller, ER1316371
Western Exposures Realty LLC
Source: AGSMLS,MLS#: 178990
Facts & features
Interior
Bedrooms & bathrooms
- Bedrooms: 3
- Bathrooms: 3
- Full bathrooms: 1
- 3/4 bathrooms: 2
Bedroom 1
- Level: Main
- Area: 222.29 Square Feet
- Dimensions: 11.5 x 19.33
Bedroom 2
- Level: Main
- Area: 112.13 Square Feet
- Dimensions: 11.5 x 9.75
Bedroom 3
- Level: Lower
- Area: 216.95 Square Feet
- Dimensions: 19.58 x 11.08
Other
- Description: Primary Bathroom
- Area: 25.36 Square Feet
- Dimensions: 8 x 3.17
Full bathroom
- Level: Main
- Area: 39.2 Square Feet
- Dimensions: 8 x 4.9
Full bathroom
- Level: Lower
- Area: 76.96 Square Feet
- Dimensions: 8.17 x 9.42
Bonus room
- Description: Utility Room
- Level: Lower
- Area: 179.55 Square Feet
- Dimensions: 18.9 x 9.5
Family room
- Description: Sitting Room
- Level: Main
- Area: 114.81 Square Feet
- Dimensions: 8.9 x 12.9
Kitchen
- Level: Main
- Area: 216.4 Square Feet
- Dimensions: 13.67 x 15.83
Living room
- Level: Main
- Area: 278 Square Feet
- Dimensions: 13.9 x 20
Mud room
- Description: Foyer
- Level: Main
- Area: 32.5 Square Feet
- Dimensions: 5 x 6.5
Rec room
- Level: Lower
- Area: 357.33 Square Feet
- Dimensions: 18.25 x 19.58
Heating
- Hot Water, Baseboard
Cooling
- None
Appliances
- Laundry: In Basement
Features
- Basement: Finished
- Has fireplace: No
Interior area
- Total structure area: 2,616
- Total interior livable area: 2,616 sqft
Property
Features
- Stories: 2
- Fencing: Fenced
Lot
- Size: 0.69 Acres
Details
- Parcel number: 140923207001
- Zoning: Residential
Construction
Type & style
- Home type: SingleFamily
- Architectural style: Two Story
- Property subtype: Single Family Residence
Materials
- Frame, Brick, Masonite
- Roof: Composition
Condition
- New construction: No
- Year built: 1958
Utilities & green energy
- Electric: Yes
- Water: Public
- Utilities for property: Natural Gas Available, Electricity Connected
Community & neighborhood
Location
- Region: Meeker
- Subdivision: None
Other
Other facts
- Listing terms: New Loan,Cash
Price history
| Date | Event | Price |
|---|---|---|
| 6/9/2023 | Sold | $390,034+0%$149/sqft |
Source: AGSMLS #178990 Report a problem | ||
| 5/10/2023 | Contingent | $390,000$149/sqft |
Source: AGSMLS #178990 Report a problem | ||
| 5/8/2023 | Price change | $390,000-3.7%$149/sqft |
Source: AGSMLS #178990 Report a problem | ||
| 4/27/2023 | Listed for sale | $405,000+65.3%$155/sqft |
Source: AGSMLS #178990 Report a problem | ||
| 6/22/2015 | Sold | $245,000-10.9%$94/sqft |
Source: Public Record Report a problem | ||
Public tax history
| Year | Property taxes | Tax assessment |
|---|---|---|
| 2024 | $1,227 -17.3% | $19,990 +11.7% |
| 2023 | $1,484 +18.9% | $17,890 -10.1% |
| 2022 | $1,249 +11.1% | $19,910 +4.9% |
Find assessor info on the county website
Neighborhood: 81641
Nearby schools
GreatSchools rating
- 8/10Meeker Elementary SchoolGrades: PK-5Distance: 0.5 mi
- 6/10Barone Middle SchoolGrades: 6-8Distance: 0.6 mi
- 7/10Meeker High SchoolGrades: 9-12Distance: 0.5 mi

Get pre-qualified for a loan
At Zillow Home Loans, we can pre-qualify you in as little as 5 minutes with no impact to your credit score.An equal housing lender. NMLS #10287.

