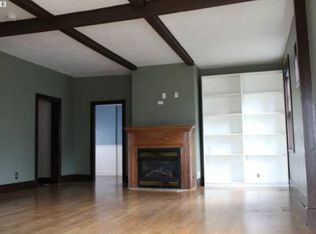Sold for $590,000
Listed by:
JESSICA PANKRATZ Agent:541-740-1466,
Connected Real Estate Group
Bought with: Sundance Realty Llc
$590,000
825 5th Ave SW, Albany, OR 97321
5beds
3,960sqft
Single Family Residence
Built in 1900
6,970 Square Feet Lot
$622,500 Zestimate®
$149/sqft
$3,275 Estimated rent
Home value
$622,500
$585,000 - $660,000
$3,275/mo
Zestimate® history
Loading...
Owner options
Explore your selling options
What's special
The Perry Conn House, 1876. Own a piece of Albany history! From the charming front porch to carriage house loft, this gorgeous historic home offers unlimited opportunities. Entertain your family & friends in formal living & dining rooms, parlor, library. Beautifully maintained original craftsmanship! Kitchen w/walk-in pantry. En suite on main. 4 bedrooms, one bath up. Rec rm, workshop and bonus room in daylight basement. Carriage house loft perfect for art studio, potential dual living.
Zillow last checked: 8 hours ago
Listing updated: March 17, 2023 at 02:04pm
Listed by:
JESSICA PANKRATZ Agent:541-740-1466,
Connected Real Estate Group
Bought with:
KAREN PETERS
Sundance Realty Llc
Source: WVMLS,MLS#: 801918
Facts & features
Interior
Bedrooms & bathrooms
- Bedrooms: 5
- Bathrooms: 3
- Full bathrooms: 3
- Main level bathrooms: 2
Primary bedroom
- Level: Main
Bedroom 2
- Level: Upper
Bedroom 3
- Level: Upper
Bedroom 4
- Level: Upper
Dining room
- Features: Formal
- Level: Main
Family room
- Level: Lower
Kitchen
- Level: Main
Living room
- Level: Main
Heating
- Forced Air, Natural Gas, Stove
Appliances
- Included: Dishwasher, Disposal, Gas Range, Range Included, Gas Water Heater
- Laundry: Lower Level
Features
- Den, Loft, Office, Other(Refer to Remarks), Rec Room, Walk-in Pantry, Workshop
- Flooring: Carpet, Laminate, Vinyl, Wood
- Basement: Daylight,Finished,Full
- Has fireplace: Yes
- Fireplace features: Family Room, Gas, Living Room, Stove
Interior area
- Total structure area: 3,960
- Total interior livable area: 3,960 sqft
Property
Parking
- Total spaces: 1
- Parking features: Carport
- Garage spaces: 1
- Has carport: Yes
Features
- Levels: Two
- Stories: 2
- Patio & porch: Covered Deck, Covered Patio, Deck, Patio
- Exterior features: Brown
- Fencing: Fenced
Lot
- Size: 6,970 sqft
- Dimensions: 66 x 101
- Features: Dimension Above, Landscaped
Details
- Additional structures: See Remarks, RV/Boat Storage
- Parcel number: 00131165
- Zoning: HM
Construction
Type & style
- Home type: SingleFamily
- Property subtype: Single Family Residence
Materials
- Wood Siding, Lap Siding
- Foundation: Continuous
- Roof: Composition
Condition
- New construction: No
- Year built: 1900
Utilities & green energy
- Electric: Lower/Basement
- Sewer: Public Sewer
- Water: Public
Community & neighborhood
Location
- Region: Albany
- Subdivision: Monteith
Other
Other facts
- Listing agreement: Exclusive Right To Sell
- Price range: $590K - $590K
- Listing terms: Cash,Conventional
Price history
| Date | Event | Price |
|---|---|---|
| 3/17/2023 | Sold | $590,000-1.7%$149/sqft |
Source: | ||
| 2/21/2023 | Contingent | $600,000$152/sqft |
Source: | ||
| 2/21/2023 | Pending sale | $600,000$152/sqft |
Source: | ||
| 2/13/2023 | Listed for sale | $600,000-4%$152/sqft |
Source: | ||
| 12/1/2022 | Listing removed | -- |
Source: | ||
Public tax history
| Year | Property taxes | Tax assessment |
|---|---|---|
| 2024 | $6,023 +2.9% | $302,600 +3% |
| 2023 | $5,852 +1.6% | $293,790 +3% |
| 2022 | $5,759 | $285,240 +3% |
Find assessor info on the county website
Neighborhood: 97321
Nearby schools
GreatSchools rating
- 3/10Central Elementary SchoolGrades: 3-5Distance: 0.4 mi
- 4/10Memorial Middle SchoolGrades: 6-8Distance: 0.8 mi
- 8/10West Albany High SchoolGrades: 9-12Distance: 0.8 mi
Schools provided by the listing agent
- Elementary: Central
- Middle: Memorial
- High: West Albany
Source: WVMLS. This data may not be complete. We recommend contacting the local school district to confirm school assignments for this home.
Get a cash offer in 3 minutes
Find out how much your home could sell for in as little as 3 minutes with a no-obligation cash offer.
Estimated market value$622,500
Get a cash offer in 3 minutes
Find out how much your home could sell for in as little as 3 minutes with a no-obligation cash offer.
Estimated market value
$622,500
