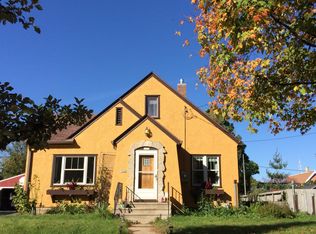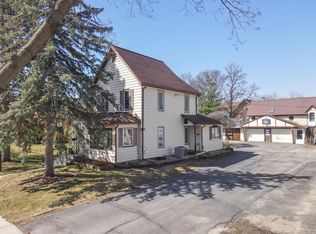Closed
$322,500
825 5th Ave SE, Rochester, MN 55904
3beds
2,344sqft
Single Family Residence
Built in 1916
6,534 Square Feet Lot
$340,100 Zestimate®
$138/sqft
$2,017 Estimated rent
Home value
$340,100
$309,000 - $374,000
$2,017/mo
Zestimate® history
Loading...
Owner options
Explore your selling options
What's special
This adorable bungalow is located in the heart of the city with easy access to downtown, shopping and the new aquatic center! You are welcomed into the front porch by the gorgeous, solid doors with so much character. Boasting beautiful hardwoods, beams in the living room, updated kitchen including a new window and ss appliances, addition of main floor laundry/mudroom with bench, large closet and newer w&d. The main level bath is conveniently located and features a linen closet. Three bedrooms on the upper level with a full bath and an office/den.
The newer patio door takes you to a back deck and private backyard with a partial privacy fence. A full garage for all the toys!
Zillow last checked: 8 hours ago
Listing updated: August 13, 2025 at 12:05am
Listed by:
Linda Kae Gates 507-951-2745,
Re/Max Results
Bought with:
Chris Drury
Edina Realty, Inc.
Source: NorthstarMLS as distributed by MLS GRID,MLS#: 6562375
Facts & features
Interior
Bedrooms & bathrooms
- Bedrooms: 3
- Bathrooms: 2
- Full bathrooms: 1
- 3/4 bathrooms: 1
Bedroom 1
- Level: Upper
- Area: 144 Square Feet
- Dimensions: 12x12
Bedroom 2
- Level: Upper
- Area: 121 Square Feet
- Dimensions: 11x11
Bedroom 3
- Level: Upper
- Area: 88 Square Feet
- Dimensions: 11x8
Dining room
- Level: Main
- Area: 88 Square Feet
- Dimensions: 11x8
Kitchen
- Level: Main
- Area: 154 Square Feet
- Dimensions: 14x11
Laundry
- Level: Main
- Area: 88 Square Feet
- Dimensions: 11x8
Living room
- Level: Main
- Area: 238 Square Feet
- Dimensions: 17x14
Mud room
- Level: Lower
- Area: 88 Square Feet
- Dimensions: 11x8
Office
- Level: Upper
- Area: 120 Square Feet
- Dimensions: 15x8
Other
- Level: Main
Utility room
- Level: Lower
Heating
- Boiler, Hot Water
Cooling
- Window Unit(s)
Appliances
- Included: Dishwasher, Dryer, Microwave, Range, Refrigerator, Stainless Steel Appliance(s), Washer, Water Softener Owned
Features
- Basement: Full,Unfinished
- Number of fireplaces: 1
- Fireplace features: Gas
Interior area
- Total structure area: 2,344
- Total interior livable area: 2,344 sqft
- Finished area above ground: 1,696
- Finished area below ground: 0
Property
Parking
- Total spaces: 2
- Parking features: Attached, Concrete, Garage Door Opener
- Attached garage spaces: 2
- Has uncovered spaces: Yes
Accessibility
- Accessibility features: None
Features
- Levels: Modified Two Story
- Stories: 2
- Patio & porch: Deck, Front Porch, Rear Porch, Screened
- Fencing: Partial
Lot
- Size: 6,534 sqft
- Dimensions: 49 x 132
Details
- Foundation area: 648
- Parcel number: 640132001162
- Zoning description: Residential-Single Family
Construction
Type & style
- Home type: SingleFamily
- Property subtype: Single Family Residence
Materials
- Stucco, Vinyl Siding
- Roof: Age Over 8 Years,Asphalt
Condition
- Age of Property: 109
- New construction: No
- Year built: 1916
Utilities & green energy
- Electric: Circuit Breakers
- Gas: Natural Gas
- Sewer: City Sewer/Connected
- Water: City Water/Connected
Community & neighborhood
Location
- Region: Rochester
- Subdivision: Auditors A
HOA & financial
HOA
- Has HOA: No
Other
Other facts
- Road surface type: Paved
Price history
| Date | Event | Price |
|---|---|---|
| 8/12/2024 | Sold | $322,500$138/sqft |
Source: | ||
| 7/10/2024 | Pending sale | $322,500$138/sqft |
Source: | ||
| 7/8/2024 | Listed for sale | $322,500+92%$138/sqft |
Source: | ||
| 7/29/2016 | Sold | $168,000+5%$72/sqft |
Source: | ||
| 6/22/2016 | Pending sale | $160,000$68/sqft |
Source: Edina Realty, Inc., a Berkshire Hathaway affiliate #4072184 Report a problem | ||
Public tax history
| Year | Property taxes | Tax assessment |
|---|---|---|
| 2025 | $3,455 +10.8% | $272,700 +12.3% |
| 2024 | $3,119 | $242,900 -1.1% |
| 2023 | -- | $245,700 +7% |
Find assessor info on the county website
Neighborhood: Slatterly Park
Nearby schools
GreatSchools rating
- 2/10Riverside Central Elementary SchoolGrades: PK-5Distance: 0.3 mi
- 9/10Mayo Senior High SchoolGrades: 8-12Distance: 0.9 mi
- 4/10Kellogg Middle SchoolGrades: 6-8Distance: 1.9 mi
Schools provided by the listing agent
- Elementary: Riverside Central
- Middle: Kellogg
- High: Mayo
Source: NorthstarMLS as distributed by MLS GRID. This data may not be complete. We recommend contacting the local school district to confirm school assignments for this home.
Get a cash offer in 3 minutes
Find out how much your home could sell for in as little as 3 minutes with a no-obligation cash offer.
Estimated market value$340,100
Get a cash offer in 3 minutes
Find out how much your home could sell for in as little as 3 minutes with a no-obligation cash offer.
Estimated market value
$340,100

