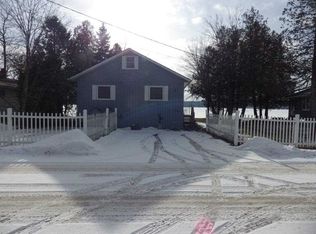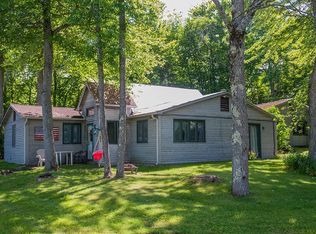Closed
Listed by:
Kerry Wevurski,
Jim Campbell Real Estate 802-334-3400
Bought with: Jim Campbell Real Estate
$245,000
825 4-H Road, Derby, VT 05829
2beds
1,426sqft
Single Family Residence
Built in 1970
3,920.4 Square Feet Lot
$243,700 Zestimate®
$172/sqft
$1,572 Estimated rent
Home value
$243,700
Estimated sales range
Not available
$1,572/mo
Zestimate® history
Loading...
Owner options
Explore your selling options
What's special
Beautifully renovated year-round home with a deeded right of way to Lake Salem. The home features 1426 sq.ft of finished space that consists of the main level with an open floor plan in the kitchen/dining/living areas, a separate laundry room & a full bath and a 2nd floor that offers a primary bedroom and second bedroom, both with lake views. The modern kitchen features stainless appliances, a center island and under cabinet lighting. The interior of this home has been completely renovated in recent years with tongue & groove pine ceilings, engineered hardwood flooring, sheet rocked walls, LED lighting and spray foam insulation in many areas including the crawl space. Updated utilities include all newer electrical (wired for a generator) & plumbing, a high efficiency propane furnace, hot water heater, a water softener, spare chimney for wood or pellet stove to be added and access to Comcast/Xfinity high-speed internet & cable. Additional features include an attached 11’x17’ storage shed, fenced back yard, front deck overlooking the water and a 10’ deeded right of way to the lake directly across the road. Lake Salem is great for boating, swimming, fishing and offers direct access to the VAST snowmobiling trails. All located within a quiet neighborhood, on a dead-end road and within walking distance to the public beach & dog park. Ideal property for a primary residence or vacation home.
Zillow last checked: 8 hours ago
Listing updated: July 01, 2025 at 09:18am
Listed by:
Kerry Wevurski,
Jim Campbell Real Estate 802-334-3400
Bought with:
Kerry Wevurski
Jim Campbell Real Estate
Source: PrimeMLS,MLS#: 5030679
Facts & features
Interior
Bedrooms & bathrooms
- Bedrooms: 2
- Bathrooms: 1
- Full bathrooms: 1
Heating
- Propane, Forced Air, Hot Air
Cooling
- None
Appliances
- Included: Dishwasher, Dryer, Microwave, Refrigerator, Washer, Electric Stove
- Laundry: 1st Floor Laundry
Features
- Kitchen Island, Kitchen/Dining, Kitchen/Living, Living/Dining, Natural Woodwork
- Flooring: Carpet, Laminate
- Windows: Screens
- Basement: Concrete,Concrete Floor,Crawl Space,Frost Wall,Sump Pump,Unfinished,Interior Entry
Interior area
- Total structure area: 2,356
- Total interior livable area: 1,426 sqft
- Finished area above ground: 1,426
- Finished area below ground: 0
Property
Parking
- Parking features: Concrete, Driveway
- Has uncovered spaces: Yes
Features
- Levels: One and One Half
- Stories: 1
- Exterior features: Deck, Garden, ROW to Water, Shed, Storage
- Fencing: Full
- Has view: Yes
- View description: Water, Lake
- Has water view: Yes
- Water view: Water,Lake
- Waterfront features: Beach Access, Lake Access
- Body of water: Salem Lake
- Frontage length: Road frontage: 50
Lot
- Size: 3,920 sqft
- Features: Country Setting, Landscaped, Level, Near Golf Course, Near Shopping, Near Skiing, Near Snowmobile Trails, Near Hospital
Details
- Parcel number: 17705611876
- Zoning description: Derby
Construction
Type & style
- Home type: SingleFamily
- Architectural style: Contemporary
- Property subtype: Single Family Residence
Materials
- Wood Frame, Vinyl Siding
- Foundation: Below Frost Line, Concrete, Poured Concrete
- Roof: Architectural Shingle
Condition
- New construction: No
- Year built: 1970
Utilities & green energy
- Electric: 100 Amp Service, Circuit Breakers, Generator Ready
- Sewer: 1000 Gallon, Concrete, Leach Field
- Utilities for property: Cable at Site, Propane, Phone Available
Community & neighborhood
Security
- Security features: Carbon Monoxide Detector(s), Smoke Detector(s)
Location
- Region: Derby
Other
Other facts
- Road surface type: Gravel
Price history
| Date | Event | Price |
|---|---|---|
| 7/1/2025 | Sold | $245,000-1.8%$172/sqft |
Source: | ||
| 3/1/2025 | Listed for sale | $249,500+16%$175/sqft |
Source: | ||
| 3/4/2022 | Sold | $215,000-6.1%$151/sqft |
Source: | ||
| 10/28/2021 | Price change | $229,000-8%$161/sqft |
Source: | ||
| 10/11/2021 | Price change | $249,000-10.8%$175/sqft |
Source: | ||
Public tax history
| Year | Property taxes | Tax assessment |
|---|---|---|
| 2024 | -- | $154,900 |
| 2023 | -- | $154,900 |
| 2022 | -- | $154,900 |
Find assessor info on the county website
Neighborhood: 05829
Nearby schools
GreatSchools rating
- 6/10Derby Elementary SchoolGrades: PK-6Distance: 4.6 mi
- 4/10North Country Junior Uhsd #22Grades: 7-8Distance: 1.7 mi
- 5/10North Country Senior Uhsd #22Grades: 9-12Distance: 5 mi
Schools provided by the listing agent
- Elementary: Derby Elementary
- Middle: North Country Junior High
- High: North Country Union High Sch
- District: Orleans Essex North
Source: PrimeMLS. This data may not be complete. We recommend contacting the local school district to confirm school assignments for this home.

Get pre-qualified for a loan
At Zillow Home Loans, we can pre-qualify you in as little as 5 minutes with no impact to your credit score.An equal housing lender. NMLS #10287.

