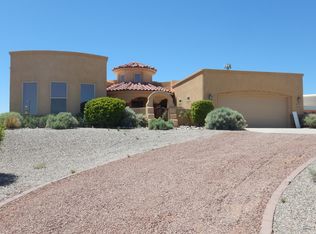Sold
Price Unknown
825 3rd St NE, Rio Rancho, NM 87124
4beds
2,459sqft
Single Family Residence
Built in 2024
0.5 Acres Lot
$572,400 Zestimate®
$--/sqft
$3,324 Estimated rent
Home value
$572,400
$521,000 - $630,000
$3,324/mo
Zestimate® history
Loading...
Owner options
Explore your selling options
What's special
This is not your ordinary new construction; this crafted residence stands out with it's exceptional quality and durability. Built to last!! The exterior features an impressive 8-foot tall, 4-foot wide front door that sets a grand tone upon entry. Inside, you'll find an oversized garage that offers ample space for vehicles and storage. The heart of the home will boast custom cabinets that blend elegance with practicality, while the magnificent waterfall island serves as a striking centerpiece in the kitchen, perfect for both cooking and entertaining. The bathrooms are designed as modern oasis, featuring sleek LED mirrors and floating cabinets that enhance the contemporary aesthetic. This home is a perfect blend of luxury and comfort, ideal for those seeking a sophisticated lifestyle
Zillow last checked: 8 hours ago
Listing updated: July 28, 2025 at 06:11pm
Listed by:
Lidia Temple 505-366-1626,
Re/Max Exclusive
Bought with:
Lidia Temple, 40415
Re/Max Exclusive
Source: SWMLS,MLS#: 1069434
Facts & features
Interior
Bedrooms & bathrooms
- Bedrooms: 4
- Bathrooms: 3
- Full bathrooms: 3
Primary bedroom
- Level: Main
- Area: 0
- Dimensions: 9 x 0
Dining room
- Description: Open Concept Layout
- Level: Main
- Area: 0
- Dimensions: Open Concept Layout
Kitchen
- Description: Open Concept Layout
- Level: Main
- Area: 0
- Dimensions: Open Concept Layout
Living room
- Description: Open Concept Layout
- Level: Main
- Area: 0
- Dimensions: Open Concept Layout
Heating
- Natural Gas
Appliances
- Laundry: Washer Hookup, Electric Dryer Hookup, Gas Dryer Hookup
Features
- Kitchen Island, Pantry, Walk-In Closet(s)
- Flooring: Carpet Free, Tile
- Windows: Double Pane Windows, Insulated Windows
- Has basement: No
- Has fireplace: No
Interior area
- Total structure area: 2,459
- Total interior livable area: 2,459 sqft
Property
Parking
- Total spaces: 2
- Parking features: Attached, Garage
- Attached garage spaces: 2
Accessibility
- Accessibility features: Wheelchair Access
Features
- Levels: One
- Stories: 1
- Patio & porch: Covered, Patio
Lot
- Size: 0.50 Acres
Details
- Parcel number: 1009070388433
- Zoning description: R-1
Construction
Type & style
- Home type: SingleFamily
- Property subtype: Single Family Residence
Materials
- Stucco
- Roof: Metal
Condition
- Under Construction
- Year built: 2024
Details
- Builder name: High Country Homes Llc
Utilities & green energy
- Sewer: Septic Tank
- Water: Public
- Utilities for property: Natural Gas Available, Water Available
Green energy
- Energy generation: None
Community & neighborhood
Location
- Region: Rio Rancho
Other
Other facts
- Listing terms: Cash,Conventional,FHA,VA Loan
Price history
| Date | Event | Price |
|---|---|---|
| 7/28/2025 | Sold | -- |
Source: | ||
| 7/1/2025 | Pending sale | $598,000$243/sqft |
Source: | ||
| 6/21/2025 | Price change | $598,000-0.2%$243/sqft |
Source: | ||
| 5/13/2025 | Price change | $599,000-0.8%$244/sqft |
Source: | ||
| 5/2/2025 | Price change | $604,000-3.3%$246/sqft |
Source: | ||
Public tax history
Tax history is unavailable.
Neighborhood: 87124
Nearby schools
GreatSchools rating
- 5/10Puesta Del Sol Elementary SchoolGrades: K-5Distance: 2.3 mi
- 7/10Eagle Ridge Middle SchoolGrades: 6-8Distance: 2.8 mi
- 7/10Rio Rancho High SchoolGrades: 9-12Distance: 3.6 mi
Schools provided by the listing agent
- Elementary: Puesta Del Sol
- Middle: Eagle Ridge
- High: Rio Rancho
Source: SWMLS. This data may not be complete. We recommend contacting the local school district to confirm school assignments for this home.
Get a cash offer in 3 minutes
Find out how much your home could sell for in as little as 3 minutes with a no-obligation cash offer.
Estimated market value$572,400
Get a cash offer in 3 minutes
Find out how much your home could sell for in as little as 3 minutes with a no-obligation cash offer.
Estimated market value
$572,400
