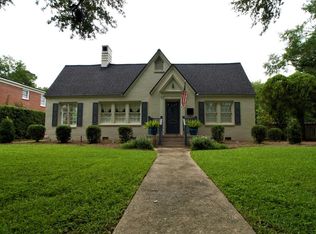ONE OF A KIND! This updated home located on Albany's beloved, oak lined, Third Avenue is waiting for you! Just minutes from Phoebe Putney Memorial Hospital! Step inside this 2968 square foot home with 3 huge bedrooms and 2 updated baths and you will immediately say.."I'm home!". The floor plan of this home has so many options for that private space you have been looking for as well as the perfect layout for the family and friends. Walking through the house you will love the size of the Formal Living room and Dining Room. Off the Living Room is a Sun Room that can be used for that extra Den or Home Office. The Kitchen is a real show stopper! The completely updated Kitchen has beautiful pine cabinetry, painted cabinets, granite countertops, stainless appliances, gas cook top with stainless vent a hood, double stainless sink with goose neck faucet, ton of built-in storage cabinets, new tile flooring and a fireplace. An added bonus is the spacious Breakfast room and space for a Keeping Room right in front of the fireplace. The Laundry/Mud Room/Drop Zone is huge and is certainly light and bright with all the windows! The extra Den/Playroom is at the rear of the home and has private access to the Master Bedroom. Check out the cracked tile flooring! The Master Bedroom is dreamy and can accommodate all the pieces of furniture that goes with that King bed. You will love the built-in cabinets and the closet space. Be sure to check out the Master Bath with the extra-large tile shower, marble topped vanity with a dressing table, Rianni hot water system, tile flooring, and sliding mirror. What a way to cover the window! The other two bedrooms are extra-large and one has private access to the hall bathroom. Other details of this spectacular home are: 1) recessed lightning 2) ceiling fans 3) beautiful hardwood flooring 4) some new windows 5) architectural shingled roof 6) lots of molding & architectural interest 7) pine ceiling accent 8)new digital thermostat 9) workshop and storage building 10)low maintenance brick exterior 11 )tile back splash and tile accent wall in kitchen 12)huge backyard that has a great view of one of the most prestigious homes in Albany & area park 13)some wood paneled walls 15)new paint T/O 16)stainless appliances 17) roof replaced in 2018and much more. Blink and you will miss it! Call a Realtor today!
This property is off market, which means it's not currently listed for sale or rent on Zillow. This may be different from what's available on other websites or public sources.


