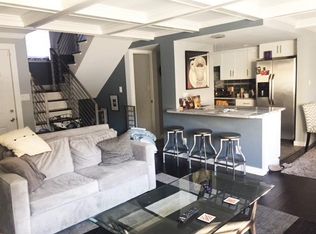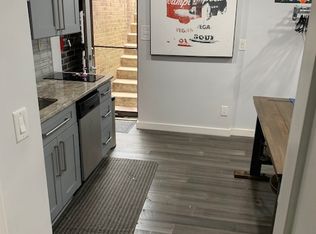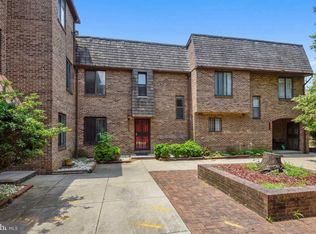Sold for $649,500 on 08/24/23
$649,500
825 13th St NE, Washington, DC 20002
4beds
1,826sqft
Townhouse
Built in 1965
-- sqft lot
$672,300 Zestimate®
$356/sqft
$4,395 Estimated rent
Home value
$672,300
$632,000 - $719,000
$4,395/mo
Zestimate® history
Loading...
Owner options
Explore your selling options
What's special
Don't miss out on this incredible opportunity to own a spacious three-level END unit Townhome condo, spanning 1826 square feet. Welcoming you at the entrance is a cute front porch with room for seating, gorgeous Hydrangea plants and a wrought iron railing fence surrounding the yard. Situated just two blocks away from the newly revitalized H Street corridor, this home offers a prime location. On the top floor, you'll find four ample sized bedrooms along with a full bath featuring a walk-in tub/shower. The main floor greets you with hardwood floors, a coat closet to the left, and stairs to the right that lead to the top floor. The main floor also boasts a spacious living room area and a formal dining space. Step outside through the slider and back door to enjoy your very own private backyard, offering ample space for hosting BBQ cookouts, corn hole or just hanging out. The lower level of the home features a large living room and currently a sizable closet. Additionally, you'll find a laundry room, a storage room, and a back stairway entrance leading to the yard. There's also additional space to accommodate the home's systems, including HVAC and a water heater (2022). Make sure not to overlook the storage available under the stairs connecting the main and lower levels If desired, the lower level can possibly customized to create a unique separate living space with its own walk out. Owned by the same family since it was built in 1965, this home showcases solid brick construction, requiring low maintenance. The Wylie Court condos boast exceptionally low condo fees of $226 per month. You'll have the convenience of assigned parking space #825. Enjoy an easy lifestyle with the H Street Trolley, Capital Bikeshare, and nearby grocery stores at your fingertips. While the home could benefit from some TLC to meet modern standards, there is great potential. Other homes in the area have added full bathrooms on the lower level or opened up the kitchen for that open concept feel. Done right and this home will be worth $$$ lots more. The choice is yours!!! Condo docs are uploaded. Home professionally cleaned and conveyed in AS-IS condition. More pics coming soon!! Seller is THE ESTATE OF GROZELIA STEPNEY-HERRING OPEN HOUSE SUNDAY JULY 9th 12-2pm
Zillow last checked: 8 hours ago
Listing updated: July 03, 2024 at 09:22am
Listed by:
Heather Carlson 703-401-5805,
RE/MAX Allegiance
Bought with:
Stefan Rahimian
EXP Realty, LLC
Source: Bright MLS,MLS#: DCDC2102388
Facts & features
Interior
Bedrooms & bathrooms
- Bedrooms: 4
- Bathrooms: 2
- Full bathrooms: 1
- 1/2 bathrooms: 1
Basement
- Area: 0
Heating
- Central, Forced Air, Natural Gas
Cooling
- Central Air, Electric
Appliances
- Included: Refrigerator, Cooktop, Gas Water Heater
- Laundry: Lower Level
Features
- Combination Dining/Living, Floor Plan - Traditional, Formal/Separate Dining Room
- Flooring: Hardwood, Wood
- Basement: Finished,Heated,Exterior Entry,Walk-Out Access,Other
- Has fireplace: No
Interior area
- Total structure area: 1,826
- Total interior livable area: 1,826 sqft
- Finished area above ground: 1,826
- Finished area below ground: 0
Property
Parking
- Total spaces: 1
- Parking features: Assigned, Off Street
- Details: Assigned Parking, Assigned Space #: 825
Accessibility
- Accessibility features: Grip-Accessible Features, Stair Lift
Features
- Levels: Three
- Stories: 3
- Pool features: None
- Fencing: Chain Link
Lot
- Features: Urban Land-Sassafras-Chillum
Details
- Additional structures: Above Grade, Below Grade
- Parcel number: 1026//2006
- Zoning: RESIDENTIAL
- Special conditions: Standard,Probate Listing
Construction
Type & style
- Home type: Townhouse
- Architectural style: Colonial
- Property subtype: Townhouse
Materials
- Brick
- Foundation: Block
Condition
- Good
- New construction: No
- Year built: 1965
Details
- Builder model: LARGEST END UNIT
Utilities & green energy
- Sewer: Public Sewer
- Water: Public
Community & neighborhood
Location
- Region: Washington
- Subdivision: Old City #1
HOA & financial
HOA
- Has HOA: No
- Amenities included: Reserved/Assigned Parking, Common Grounds
- Services included: Trash, Insurance
- Association name: Whylie Court Condos- Carson Property Management
Other fees
- Condo and coop fee: $226 monthly
Other
Other facts
- Listing agreement: Exclusive Right To Sell
- Listing terms: Conventional,VA Loan,Cash
- Ownership: Condominium
Price history
| Date | Event | Price |
|---|---|---|
| 8/24/2023 | Sold | $649,500-0.1%$356/sqft |
Source: | ||
| 7/10/2023 | Contingent | $649,900$356/sqft |
Source: | ||
| 7/7/2023 | Listed for sale | $649,900$356/sqft |
Source: | ||
Public tax history
| Year | Property taxes | Tax assessment |
|---|---|---|
| 2025 | $5,243 +7.6% | $632,420 +7.5% |
| 2024 | $4,873 +171.2% | $588,450 +5.4% |
| 2023 | $1,797 -51.4% | $558,370 +5.9% |
Find assessor info on the county website
Neighborhood: Near Northeast
Nearby schools
GreatSchools rating
- 3/10Miner Elementary SchoolGrades: PK-5Distance: 0.4 mi
- 5/10Eliot-Hine Middle SchoolGrades: 6-8Distance: 0.8 mi
- 2/10Eastern High SchoolGrades: 9-12Distance: 0.9 mi
Schools provided by the listing agent
- District: District Of Columbia Public Schools
Source: Bright MLS. This data may not be complete. We recommend contacting the local school district to confirm school assignments for this home.

Get pre-qualified for a loan
At Zillow Home Loans, we can pre-qualify you in as little as 5 minutes with no impact to your credit score.An equal housing lender. NMLS #10287.
Sell for more on Zillow
Get a free Zillow Showcase℠ listing and you could sell for .
$672,300
2% more+ $13,446
With Zillow Showcase(estimated)
$685,746

