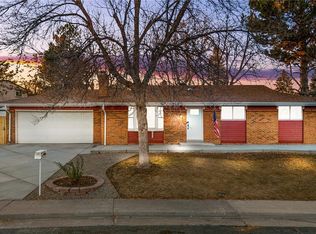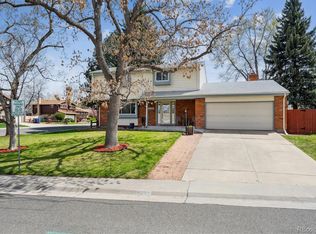Sold for $550,000 on 04/29/25
$550,000
8249 Zephyr Street, Arvada, CO 80005
5beds
3,128sqft
Single Family Residence
Built in 1972
10,454.4 Square Feet Lot
$732,200 Zestimate®
$176/sqft
$3,921 Estimated rent
Home value
$732,200
$696,000 - $769,000
$3,921/mo
Zestimate® history
Loading...
Owner options
Explore your selling options
What's special
One of the largest models in Meadow Glen/Pomona Lakes. This is a home with a stately feel for it's large lot size and semi-custom build. This spacious 5-bedroom, 3-bathroom home offers an impressive 3,128 square feet of living space, perfect for those seeking room to spread out. With excellent bones and a well-maintained interior, this home is move-in ready while offering endless potential for updating and personalization. The covered entrance walks into an open vaulted floor plan with living room, dining room and kitchen. This tri-level offers numerous locations within the home to explore your hobbies, entertain and relax. Lower level has an expansive family room with fireplace and office (currently a bike repair room), plus sunroom with hot tub space and sauna. Walk out to the back and side yards where you'll find garden space, patio and gated RV storage. The oversized 2 car garage is fully insulated, separate furnace and room for work benches and shelving. The expansive driveway with room for additional parking for four more vehicles. Upper level of this home has 3 bedrooms and 2 bathrooms. While there is a basement below the lower level offering 2 more bedrooms, storage room and utility room. Location is close to shopping, trails, parks and schools. This is a rare opportunity, schedule your showing today!
Zillow last checked: 8 hours ago
Listing updated: May 01, 2025 at 01:59pm
Listed by:
Chris George 303-478-5501 chris@chrisgeorgeteam.com,
8z Real Estate
Bought with:
Connor Jensen, 100073780
Formula Homes
Source: REcolorado,MLS#: 4776884
Facts & features
Interior
Bedrooms & bathrooms
- Bedrooms: 5
- Bathrooms: 3
- Full bathrooms: 1
- 3/4 bathrooms: 1
- 1/2 bathrooms: 1
Primary bedroom
- Level: Upper
Bedroom
- Level: Upper
Bedroom
- Level: Upper
Bedroom
- Level: Basement
Bedroom
- Level: Basement
Bathroom
- Level: Lower
Bathroom
- Level: Upper
Bathroom
- Level: Upper
Dining room
- Level: Main
Kitchen
- Level: Main
Laundry
- Level: Lower
Living room
- Level: Main
Office
- Level: Lower
Sun room
- Level: Lower
Utility room
- Level: Basement
Heating
- Forced Air, Natural Gas
Cooling
- Evaporative Cooling
Appliances
- Included: Dishwasher, Microwave, Oven, Refrigerator, Trash Compactor
Features
- Ceiling Fan(s), Eat-in Kitchen, Primary Suite
- Flooring: Carpet, Tile
- Windows: Double Pane Windows
- Basement: Finished,Partial
- Number of fireplaces: 1
- Fireplace features: Gas, Gas Log
Interior area
- Total structure area: 3,128
- Total interior livable area: 3,128 sqft
- Finished area above ground: 2,441
- Finished area below ground: 0
Property
Parking
- Total spaces: 6
- Parking features: Garage - Attached
- Attached garage spaces: 2
- Details: Off Street Spaces: 2, RV Spaces: 2
Features
- Levels: Multi/Split
- Patio & porch: Deck, Patio
- Exterior features: Private Yard
- Fencing: Full
Lot
- Size: 10,454 sqft
- Features: Corner Lot, Level
Details
- Parcel number: 085463
- Zoning: RES
- Special conditions: Standard
Construction
Type & style
- Home type: SingleFamily
- Property subtype: Single Family Residence
Materials
- Brick, Frame
- Roof: Composition
Condition
- Year built: 1972
Utilities & green energy
- Electric: 110V, 220 Volts
- Sewer: Public Sewer
- Water: Public
- Utilities for property: Cable Available, Internet Access (Wired)
Community & neighborhood
Security
- Security features: Smoke Detector(s)
Location
- Region: Arvada
- Subdivision: Pomona Lakes
Other
Other facts
- Listing terms: Cash,Conventional,FHA,VA Loan
- Ownership: Individual
Price history
| Date | Event | Price |
|---|---|---|
| 4/29/2025 | Sold | $550,000-8.3%$176/sqft |
Source: | ||
| 4/13/2025 | Pending sale | $600,000$192/sqft |
Source: | ||
| 4/3/2025 | Listed for sale | $600,000$192/sqft |
Source: | ||
| 3/30/2025 | Pending sale | $600,000$192/sqft |
Source: | ||
| 3/28/2025 | Listed for sale | $600,000+121%$192/sqft |
Source: | ||
Public tax history
| Year | Property taxes | Tax assessment |
|---|---|---|
| 2024 | $4,005 +19.8% | $41,287 |
| 2023 | $3,344 -1.6% | $41,287 +20.9% |
| 2022 | $3,399 +17.5% | $34,141 -2.8% |
Find assessor info on the county website
Neighborhood: Pomona
Nearby schools
GreatSchools rating
- 8/10Weber Elementary SchoolGrades: K-5Distance: 0.4 mi
- 4/10Moore Middle SchoolGrades: 6-8Distance: 0.7 mi
- 6/10Pomona High SchoolGrades: 9-12Distance: 0.2 mi
Schools provided by the listing agent
- Elementary: Weber
- Middle: Pomona
- High: Pomona
- District: Jefferson County R-1
Source: REcolorado. This data may not be complete. We recommend contacting the local school district to confirm school assignments for this home.
Get a cash offer in 3 minutes
Find out how much your home could sell for in as little as 3 minutes with a no-obligation cash offer.
Estimated market value
$732,200
Get a cash offer in 3 minutes
Find out how much your home could sell for in as little as 3 minutes with a no-obligation cash offer.
Estimated market value
$732,200

