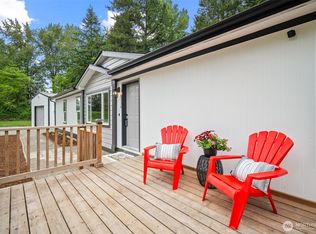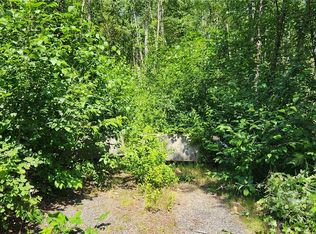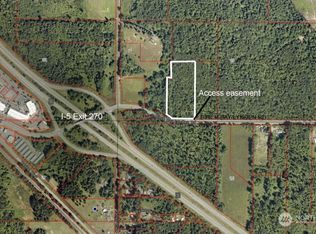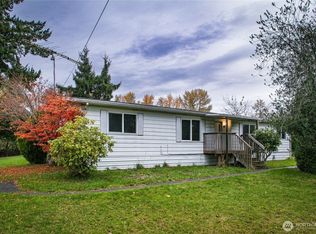This almost 40-acre homestead is where magical moments are made. It catapulted dreams of small farming and created a sense of self-sustaining lifestyle. If you have ever wanted the charm of a 1916 farmhouse with modern updates this is the home for you. The floorplan has been thoughtfully opened up to create a light airy feel with old characteristics intact. Beautiful chef's kitchen with quartz counters. Cross-fenced fields with shelter for field rotation. These owners have used regenerative farming practices to increase soil stability. It is a great hobby farm or could be a small-scale operation for growing veggies, horses, sheep, goats, a few cows, and more. The chicken coop is out back and there is a milking parlor for a single dairy cow.
This property is off market, which means it's not currently listed for sale or rent on Zillow. This may be different from what's available on other websites or public sources.



