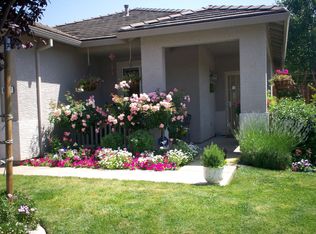Immaculate!!! Move in ready 4 bedrooms 2 baths fully remodeled Kitchen includes New Cabinets, Granite counter tops,back splash,New light fixture and Kitchen hood, New Tile flooring in Kitchen,both baths and hallway,New toilet seats in both baths, New Ceiling fans, new Screening door,New Garage door, new backyard covered patio,Wide front drive way, all concrete in the backyard with garden area. A must see house.
This property is off market, which means it's not currently listed for sale or rent on Zillow. This may be different from what's available on other websites or public sources.
