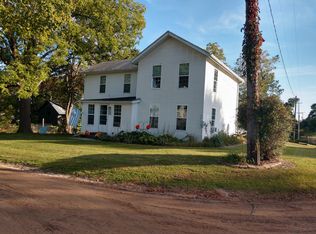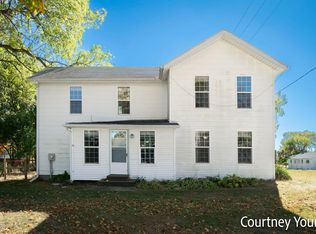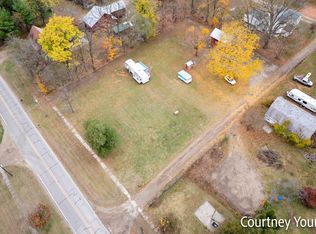Sold
$176,000
8249 Judevine Rd, Palo, MI 48870
3beds
2,008sqft
Single Family Residence
Built in 1903
0.7 Acres Lot
$182,700 Zestimate®
$88/sqft
$1,715 Estimated rent
Home value
$182,700
$163,000 - $205,000
$1,715/mo
Zestimate® history
Loading...
Owner options
Explore your selling options
What's special
This is one of the original grand old homes in the village of Palo. Two story victorian with original wood trim, built ins and floors is ready for a new owner to embrace it and make it theirs. Built in the early 1900's, it features a wrap around porch, back porch, 3 bedrooms (with room for a 4th on the main), 2 full baths, Roomy kitchen, dining room with built ins, den, sitting room, living room, foyer, a beautiful stairway to 2nd floor bedrooms and landing for a reading nook. This home also has two furnaces: propane and wood. Also featured is a 2 stall garage, shed and pole barn and expansive yards. This home needs some TLC, the price reflects it and is being sold As Is. School districts served: Ionia & Carson City.
Zillow last checked: 8 hours ago
Listing updated: October 24, 2025 at 10:29am
Listed by:
Sheri L Berends Larson 616-856-9916,
AARE
Bought with:
Michael D Childress, 6502350386
Childress & Associates Realty
Source: MichRIC,MLS#: 25038425
Facts & features
Interior
Bedrooms & bathrooms
- Bedrooms: 3
- Bathrooms: 2
- Full bathrooms: 2
Heating
- Forced Air
Appliances
- Included: Dryer, Range, Refrigerator, Washer
- Laundry: In Bathroom, Upper Level
Features
- Ceiling Fan(s), Pantry
- Flooring: Laminate, Wood
- Basement: Crawl Space,Daylight,Full,Michigan Basement
- Number of fireplaces: 1
- Fireplace features: Living Room
Interior area
- Total structure area: 1,984
- Total interior livable area: 2,008 sqft
- Finished area below ground: 0
Property
Parking
- Total spaces: 2
- Parking features: Detached
- Garage spaces: 2
Features
- Stories: 2
- Fencing: Front Yard
Lot
- Size: 0.70 Acres
- Dimensions: 231 x 132
- Features: Corner Lot, Rolling Hills, Shrubs/Hedges
Details
- Additional structures: Pole Barn
- Parcel number: 15007000009010
- Zoning description: RES
Construction
Type & style
- Home type: SingleFamily
- Architectural style: Traditional,Victorian
- Property subtype: Single Family Residence
Materials
- Aluminum Siding
- Roof: Asphalt
Condition
- New construction: No
- Year built: 1903
Utilities & green energy
- Sewer: Septic Tank
- Water: Well
Community & neighborhood
Location
- Region: Palo
Other
Other facts
- Listing terms: Cash,Conventional
- Road surface type: Paved
Price history
| Date | Event | Price |
|---|---|---|
| 10/20/2025 | Sold | $176,000+3.5%$88/sqft |
Source: | ||
| 9/7/2025 | Pending sale | $170,000$85/sqft |
Source: | ||
| 8/11/2025 | Listed for sale | $170,000$85/sqft |
Source: | ||
| 8/4/2025 | Pending sale | $170,000$85/sqft |
Source: | ||
| 8/1/2025 | Listed for sale | $170,000+112.8%$85/sqft |
Source: | ||
Public tax history
| Year | Property taxes | Tax assessment |
|---|---|---|
| 2025 | $972 +4.7% | $76,500 +0.1% |
| 2024 | $928 | $76,400 +19.6% |
| 2023 | -- | $63,900 +10.2% |
Find assessor info on the county website
Neighborhood: Palo
Nearby schools
GreatSchools rating
- 3/10Carson City-Crystal Middle SchoolGrades: 4-8Distance: 8.6 mi
- 6/10Carson City-Crystal High SchoolGrades: 9-12Distance: 8.6 mi
- 6/10Carson City Elementary SchoolGrades: PK-3Distance: 8.6 mi
Get pre-qualified for a loan
At Zillow Home Loans, we can pre-qualify you in as little as 5 minutes with no impact to your credit score.An equal housing lender. NMLS #10287.


