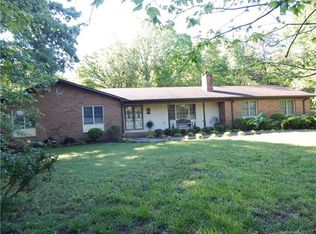Closed
$690,000
8249 Flowes Store Rd, Concord, NC 28025
3beds
4,000sqft
Single Family Residence
Built in 2017
1.18 Acres Lot
$696,100 Zestimate®
$173/sqft
$3,146 Estimated rent
Home value
$696,100
$647,000 - $752,000
$3,146/mo
Zestimate® history
Loading...
Owner options
Explore your selling options
What's special
This one owner, quality custom built home sits on a tree buffered, private lot offering seclusion and solitude that won't disappoint. With the neatly manicured lawn, ornate landscaping and the coverage of vines along the back deck, you'll feel like you're at the park. Inside, with sprawling 10' ceilings, extensive moldings and an open, split floor plan, the home feels massive. If you still need more space, the 3/4 finished basement lends itself to most any need or want. A rec room? Check. An office? Check. A mini kitchen space? Check. Flex space? Check. Storage room? Check....And the basement opens to the large back patio where you'll find a great area to entertain friends and family too! ***Back active due to contingency contract falling through since buyer's home did not sell***
Zillow last checked: 8 hours ago
Listing updated: June 27, 2024 at 10:55am
Listing Provided by:
Cindy McCoy cmccoy1@bellsouth.net,
McCoy Real Estate Inc
Bought with:
Foster Massengill
Puma & Associates Realty, Inc.
Source: Canopy MLS as distributed by MLS GRID,MLS#: 4124021
Facts & features
Interior
Bedrooms & bathrooms
- Bedrooms: 3
- Bathrooms: 3
- Full bathrooms: 3
- Main level bedrooms: 3
Primary bedroom
- Level: Main
Bedroom s
- Level: Main
Bedroom s
- Level: Main
Bathroom full
- Level: Main
Bathroom full
- Level: Main
Bathroom full
- Level: Basement
Breakfast
- Level: Main
Dining room
- Level: Main
Flex space
- Level: Basement
Great room
- Level: Basement
Kitchen
- Level: Main
Laundry
- Level: Main
Living room
- Level: Main
Utility room
- Level: Basement
Heating
- Heat Pump
Cooling
- Heat Pump, Multi Units, Zoned
Appliances
- Included: Convection Oven, Dishwasher, Electric Range, Electric Water Heater, Exhaust Fan, Microwave, Plumbed For Ice Maker, Refrigerator, Self Cleaning Oven
- Laundry: Electric Dryer Hookup, Laundry Room, Main Level
Features
- Breakfast Bar, Soaking Tub, Kitchen Island, Open Floorplan, Tray Ceiling(s)(s), Walk-In Closet(s), Walk-In Pantry
- Flooring: Carpet, Vinyl
- Doors: Insulated Door(s)
- Windows: Insulated Windows
- Basement: Exterior Entry,Finished,Interior Entry,Storage Space
- Attic: Pull Down Stairs
- Fireplace features: Gas Log, Living Room, Propane
Interior area
- Total structure area: 2,260
- Total interior livable area: 4,000 sqft
- Finished area above ground: 2,260
- Finished area below ground: 1,740
Property
Parking
- Total spaces: 6
- Parking features: Attached Garage, Garage Door Opener, Garage Faces Front, Garage on Main Level
- Attached garage spaces: 2
- Uncovered spaces: 4
Features
- Levels: One
- Stories: 1
- Patio & porch: Covered, Deck, Front Porch, Patio
Lot
- Size: 1.18 Acres
- Dimensions: 264 x 185
Details
- Parcel number: 55367858620000
- Zoning: CR
- Special conditions: Standard
Construction
Type & style
- Home type: SingleFamily
- Property subtype: Single Family Residence
Materials
- Stone, Vinyl
Condition
- New construction: No
- Year built: 2017
Utilities & green energy
- Sewer: Septic Installed
- Water: Well
Community & neighborhood
Location
- Region: Concord
- Subdivision: None
Other
Other facts
- Listing terms: Cash,Conventional,VA Loan
- Road surface type: Asphalt, Paved
Price history
| Date | Event | Price |
|---|---|---|
| 6/27/2024 | Sold | $690,000-3.5%$173/sqft |
Source: | ||
| 5/16/2024 | Pending sale | $715,000$179/sqft |
Source: | ||
| 4/1/2024 | Listed for sale | $715,000$179/sqft |
Source: | ||
Public tax history
| Year | Property taxes | Tax assessment |
|---|---|---|
| 2024 | $3,792 +29% | $560,920 +60.3% |
| 2023 | $2,939 | $349,930 |
| 2022 | $2,939 +3.7% | $349,930 |
Find assessor info on the county website
Neighborhood: 28025
Nearby schools
GreatSchools rating
- 9/10Bethel ElementaryGrades: PK-5Distance: 4.3 mi
- 4/10C. C. Griffin Middle SchoolGrades: 6-8Distance: 2.2 mi
- 4/10Central Cabarrus HighGrades: 9-12Distance: 4.5 mi
Get a cash offer in 3 minutes
Find out how much your home could sell for in as little as 3 minutes with a no-obligation cash offer.
Estimated market value$696,100
Get a cash offer in 3 minutes
Find out how much your home could sell for in as little as 3 minutes with a no-obligation cash offer.
Estimated market value
$696,100
