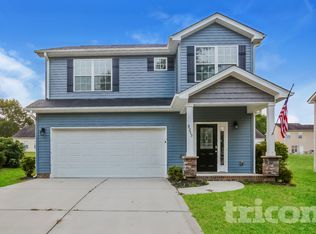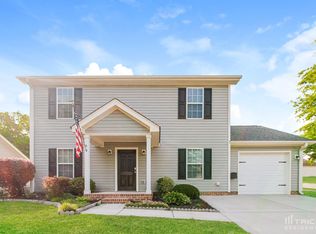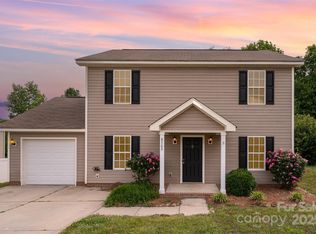Beautiful home on a Corner Lot in a Wonderful Community with access to a Pool, Recreation area, Side Walks and more. This one owner home includes all appliances, Rocking Chair front porch, Study, Formal Dining room, Oversized Master Suite, Landscaped Yard, double garage and a Patio to enjoy grilling.
This property is off market, which means it's not currently listed for sale or rent on Zillow. This may be different from what's available on other websites or public sources.


