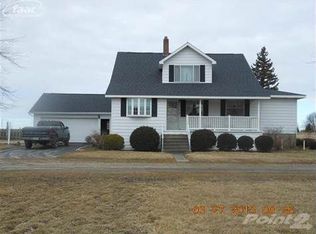3 bedrooms, 1 full and 1 half bathroom, full basement, forced air oil furnace, propane gas range, electric hot water heater, full basement, 30x40 pole barn on 2 acres. Great potential. Property was built prior to 1978 and lead based paint potentially exists.
This property is off market, which means it's not currently listed for sale or rent on Zillow. This may be different from what's available on other websites or public sources.
