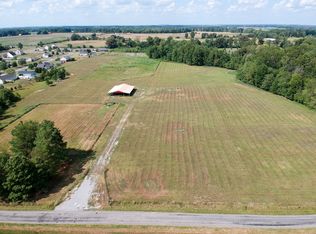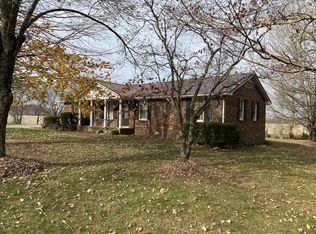Closed
Zestimate®
$424,400
8248 Pleasant Hill Rd, Cross Plains, TN 37049
3beds
1,711sqft
Single Family Residence, Residential
Built in 1928
3.31 Acres Lot
$424,400 Zestimate®
$248/sqft
$1,901 Estimated rent
Home value
$424,400
$403,000 - $446,000
$1,901/mo
Zestimate® history
Loading...
Owner options
Explore your selling options
What's special
Adorable country home in a serene setting with loads of upgrades. You will love how the new front door with sidelights welcomes you inside. Open floor plan makes it easy to entertain. The beautiful new kitchen has so much to offer. New cabinets, pantry with pull out drawers, quartz countertops, beautiful hood range and backsplash, new lighting, sink, faucet and upper end stainless steel appliances. Majority of interior has been freshly painted a soft white color. Primary suite has French doors leading to the beautiful backyard. Primary bath has linen closet and laundry room is conveniently located off this room. The cozy bonus room is a great place to relax and enjoy your favorite movie or a good book. There is a 3 stall horse barn with water and a newer storage shed (2023). You will enjoy the wildlife and all the possibilities the land has to offer. New HVAC in April 2024. Brand new septic system (tanks, field lines and drain curtain) installed 4/2025. Yard has been seeded and strawed. Last three photos show how the yard will look. New roof, sidling and gutters installed 2022. Newer luxury vinyl plank flooring in living, kitchen, hallway and bedrooms. Approximately 6 miles to I-65. Home is located between White House and Portland where you can meet all your shopping and restaurant needs. This home is a must see!
Zillow last checked: 8 hours ago
Listing updated: September 22, 2025 at 02:48pm
Listing Provided by:
Debbie Ryckeley 615-337-3383,
Berkshire Hathaway HomeServices Woodmont Realty
Bought with:
Mickey D. Manis, 248926
Complete Real Estate, LLC
Source: RealTracs MLS as distributed by MLS GRID,MLS#: 2969846
Facts & features
Interior
Bedrooms & bathrooms
- Bedrooms: 3
- Bathrooms: 2
- Full bathrooms: 2
- Main level bedrooms: 3
Bedroom 1
- Features: Full Bath
- Level: Full Bath
- Area: 192 Square Feet
- Dimensions: 12x16
Bedroom 2
- Area: 192 Square Feet
- Dimensions: 12x16
Bedroom 3
- Area: 192 Square Feet
- Dimensions: 12x16
Kitchen
- Features: Eat-in Kitchen
- Level: Eat-in Kitchen
- Area: 192 Square Feet
- Dimensions: 12x16
Living room
- Area: 256 Square Feet
- Dimensions: 16x16
Recreation room
- Features: Second Floor
- Level: Second Floor
- Area: 384 Square Feet
- Dimensions: 12x32
Heating
- Central, Electric
Cooling
- Central Air, Electric
Appliances
- Included: Electric Oven, Dishwasher, Refrigerator, Stainless Steel Appliance(s)
Features
- Flooring: Carpet, Other
- Basement: None,Crawl Space
Interior area
- Total structure area: 1,711
- Total interior livable area: 1,711 sqft
- Finished area above ground: 1,711
Property
Features
- Levels: One
- Stories: 2
Lot
- Size: 3.31 Acres
- Features: Level
- Topography: Level
Details
- Parcel number: 050 00700 000
- Special conditions: Standard
Construction
Type & style
- Home type: SingleFamily
- Property subtype: Single Family Residence, Residential
Materials
- Vinyl Siding
Condition
- New construction: No
- Year built: 1928
Utilities & green energy
- Sewer: Septic Tank
- Water: Public
- Utilities for property: Electricity Available, Water Available
Community & neighborhood
Location
- Region: Cross Plains
Price history
| Date | Event | Price |
|---|---|---|
| 9/22/2025 | Sold | $424,400+2.3%$248/sqft |
Source: | ||
| 8/26/2025 | Pending sale | $414,900$242/sqft |
Source: | ||
| 8/6/2025 | Listed for sale | $414,900-2.4%$242/sqft |
Source: | ||
| 8/5/2025 | Listing removed | $424,900$248/sqft |
Source: | ||
| 7/11/2025 | Price change | $424,900-2.3%$248/sqft |
Source: | ||
Public tax history
| Year | Property taxes | Tax assessment |
|---|---|---|
| 2024 | $1,227 | $68,175 |
| 2023 | $1,227 +16.7% | $68,175 +67% |
| 2022 | $1,052 | $40,825 |
Find assessor info on the county website
Neighborhood: 37049
Nearby schools
GreatSchools rating
- 6/10East Robertson Elementary SchoolGrades: PK-5Distance: 1.6 mi
- 4/10East Robertson High SchoolGrades: 6-12Distance: 3.7 mi
Schools provided by the listing agent
- Elementary: East Robertson Elementary
- Middle: East Robertson High School
- High: East Robertson High School
Source: RealTracs MLS as distributed by MLS GRID. This data may not be complete. We recommend contacting the local school district to confirm school assignments for this home.
Get a cash offer in 3 minutes
Find out how much your home could sell for in as little as 3 minutes with a no-obligation cash offer.
Estimated market value
$424,400
Get a cash offer in 3 minutes
Find out how much your home could sell for in as little as 3 minutes with a no-obligation cash offer.
Estimated market value
$424,400

