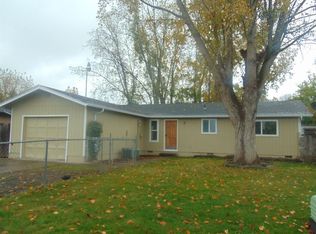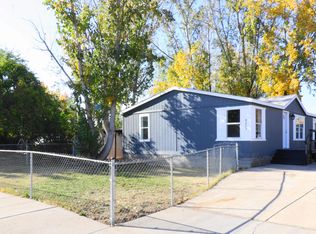Home Sweet Home at an affordable price, this 3 bd, 2 bath house was built in 1979 with recent upgrades and now has a new roof, new front landscape complete with a timed sprinkler system, hand hewn wood cabinets and microwave in kitchen and new kitchen and hall bath faucets. Most of the windows have been upgraded with vinyl frames. A newer mini split has been installed in the living room for cooling the interior. A one car garage with one side where you can park a small RV or small boat and a graveled area out front for parking an extra vehicle! This property is close to all services. A generous sized master bedroom with en suite bath the other two bedrooms are nice sized too! The flooring is laminate wood throughout except the bathrooms are tiled. No Carpet anywhere! Get inside this sweet home today!
This property is off market, which means it's not currently listed for sale or rent on Zillow. This may be different from what's available on other websites or public sources.


