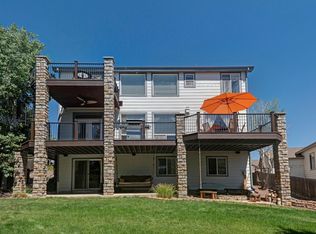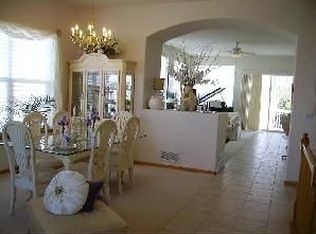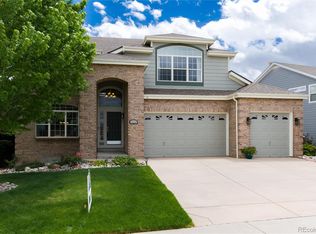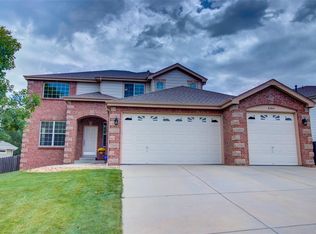Sold for $829,000 on 03/29/24
$829,000
8247 Wetherill Circle, Castle Pines, CO 80108
4beds
3,341sqft
Single Family Residence
Built in 2001
0.25 Acres Lot
$810,000 Zestimate®
$248/sqft
$4,035 Estimated rent
Home value
$810,000
$770,000 - $851,000
$4,035/mo
Zestimate® history
Loading...
Owner options
Explore your selling options
What's special
Natural light pours in through the many large windows of this beautiful home creating a warm & welcoming feeling. The bright & free flowing open concept floor plan creates an atmosphere which is ideal for entertaining.NEW ROOF, EXTERIOR PAINT & FURNACE in 2023!! Home is graced by gleaming hardwood flooring, soaring 10' ceilings, 6 panel doors, lovely architectural details including arched doorways & rounded wall corners, several ceiling fan light fixtures & dramatic 4 ½” slat plantation shutters which highlight the huge windows. Cooking will be a pleasure in Gourmet Dream Kitchen which features granite countertops w/complementing tile accents, 10ft island w/breakfast bar, abundance of cabinetry, walk-in pantry & large eating area. Kitchen is open to sun-filled Family Room which has wood flooring, 3 huge windows, gas fireplace w/tile surround, TV mounted to custom wood accent wall & built-in speakers. French doors w/transom window, open to luxurious Master Suite. Hunter Douglas top down bottom up shades allow you to let the sunlight in without losing privacy. Beautiful 5 piece Master Bath features a new shower surround 2022, granite dual sink vanity, deep soaking tub, 2 transom windows & 11’ long walk-in closet. 2 additional main floor bdrms are nicely accommodated by a lovely full bath w/granite counter & 2 sinks. Additional living space in the basement which has a second Family Room w/3rd gas fireplace & 4th bedroom w/adjacent full bath. 5 mounted TVs included – 3 screens include Sonos Soundbars. Sonos is an ultimate wireless home sound system, connected through Wi-Fi & controlled from your mobile device. $10k value. Enjoy outdoor living space on the 24’ x 10’ covered patio w/vaulted ceiling. Mounted TV, speakers & hot tub–great place to watch Broncos! Private fully fenced backyard has many trees. You'll love the majestic scenery & views, miles of walking paths & many parks that Castle Pines offers. This is Colorado Living at its Best!
Zillow last checked: 8 hours ago
Listing updated: October 01, 2024 at 10:58am
Listed by:
Amy Luna 720-226-7555,
Start Real Estate
Bought with:
Tony English
HQ Homes
Source: REcolorado,MLS#: 8819901
Facts & features
Interior
Bedrooms & bathrooms
- Bedrooms: 4
- Bathrooms: 3
- Full bathrooms: 3
- Main level bathrooms: 2
- Main level bedrooms: 3
Primary bedroom
- Level: Main
Bedroom
- Level: Main
Bedroom
- Level: Main
Bedroom
- Level: Basement
Bathroom
- Level: Main
Bathroom
- Level: Main
Bathroom
- Level: Basement
Dining room
- Level: Main
Family room
- Level: Basement
Kitchen
- Level: Main
Laundry
- Level: Main
Living room
- Level: Main
Office
- Level: Main
Heating
- Forced Air
Cooling
- Central Air
Appliances
- Included: Dishwasher, Disposal, Dryer, Humidifier, Microwave, Refrigerator, Self Cleaning Oven, Washer
Features
- Five Piece Bath, Granite Counters
- Basement: Partial
- Common walls with other units/homes: No Common Walls
Interior area
- Total structure area: 3,341
- Total interior livable area: 3,341 sqft
- Finished area above ground: 2,328
- Finished area below ground: 570
Property
Parking
- Total spaces: 2
- Parking features: Dry Walled, Oversized
- Attached garage spaces: 2
Features
- Levels: One
- Stories: 1
- Entry location: Exterior Access
- Patio & porch: Covered, Front Porch, Patio
- Exterior features: Garden, Gas Grill, Gas Valve, Lighting, Private Yard, Rain Gutters
- Has spa: Yes
- Spa features: Spa/Hot Tub
Lot
- Size: 0.25 Acres
- Features: Corner Lot, Irrigated, Landscaped, Many Trees, Master Planned, Sprinklers In Front, Sprinklers In Rear
Details
- Parcel number: R0419324
- Special conditions: Standard
Construction
Type & style
- Home type: SingleFamily
- Property subtype: Single Family Residence
Materials
- Brick, Frame
- Roof: Composition
Condition
- Updated/Remodeled
- Year built: 2001
Utilities & green energy
- Water: Public
- Utilities for property: Cable Available, Internet Access (Wired), Natural Gas Connected, Phone Available
Community & neighborhood
Security
- Security features: Carbon Monoxide Detector(s), Radon Detector, Security System, Video Doorbell
Location
- Region: Castle Pines
- Subdivision: Tapestry Hills
HOA & financial
HOA
- Has HOA: Yes
- HOA fee: $33 monthly
- Association name: TMMC
- Association phone: 303-985-9623
Other
Other facts
- Listing terms: Cash,Conventional,FHA,Jumbo,VA Loan
- Ownership: Agent Owner
Price history
| Date | Event | Price |
|---|---|---|
| 3/29/2024 | Sold | $829,000$248/sqft |
Source: | ||
| 3/11/2024 | Pending sale | $829,000$248/sqft |
Source: | ||
| 2/28/2024 | Listed for sale | $829,000+18.4%$248/sqft |
Source: | ||
| 12/24/2023 | Listing removed | -- |
Source: Zillow Rentals | ||
| 12/15/2023 | Listed for rent | $3,650$1/sqft |
Source: Zillow Rentals | ||
Public tax history
| Year | Property taxes | Tax assessment |
|---|---|---|
| 2024 | $4,652 +20.6% | $50,250 -1% |
| 2023 | $3,858 -3.8% | $50,740 +26.9% |
| 2022 | $4,009 | $40,000 -2.8% |
Find assessor info on the county website
Neighborhood: 80108
Nearby schools
GreatSchools rating
- 8/10Timber Trail Elementary SchoolGrades: PK-5Distance: 0.8 mi
- 8/10Rocky Heights Middle SchoolGrades: 6-8Distance: 2.4 mi
- 9/10Rock Canyon High SchoolGrades: 9-12Distance: 2.7 mi
Schools provided by the listing agent
- Elementary: Timber Trail
- Middle: Rocky Heights
- High: Rock Canyon
- District: Douglas RE-1
Source: REcolorado. This data may not be complete. We recommend contacting the local school district to confirm school assignments for this home.
Get a cash offer in 3 minutes
Find out how much your home could sell for in as little as 3 minutes with a no-obligation cash offer.
Estimated market value
$810,000
Get a cash offer in 3 minutes
Find out how much your home could sell for in as little as 3 minutes with a no-obligation cash offer.
Estimated market value
$810,000



