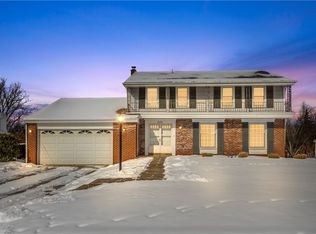Sold for $519,900
$519,900
8247 Post Rd, Allison Park, PA 15101
5beds
2,497sqft
Single Family Residence
Built in 1970
10,445.69 Square Feet Lot
$551,400 Zestimate®
$208/sqft
$3,017 Estimated rent
Home value
$551,400
$524,000 - $579,000
$3,017/mo
Zestimate® history
Loading...
Owner options
Explore your selling options
What's special
This spacious 5 bed, 2 full and 2 half bath home is completely redone and located in the desirable Greybrooke plan. Located just down the block from McCandless Swim Club, this home is just minutes from McCandless Crossing, North Park and has easy access to McKnight Road and Babcock Blvd. Updates include an all-new open kitchen and dining room with updated appliances, all updated bathrooms, all new closet systems, a brand new all wood beautiful front door, new landscaping, and brand-new engineered hardwood flooring throughout the first floor. Other amenities include a first-floor bedroom (perfect for guests) laundry room, and half bath, a large main level family room with fireplace and direct access to the large, screened patio, a 2-car garage, and lovely rear yard. The lower level has a finished game room with half bath while the upper floors consist another full bath and 4 spacious bedrooms including a master bedroom complete with its own updated full bath and walk-in closet
Zillow last checked: 8 hours ago
Listing updated: May 28, 2024 at 09:50am
Listed by:
Cindy Ingram 412-363-4000,
COLDWELL BANKER REALTY
Bought with:
Gail Scott, RS210420L
HOWARD HANNA REAL ESTATE SERVICES
Source: WPMLS,MLS#: 1645492 Originating MLS: West Penn Multi-List
Originating MLS: West Penn Multi-List
Facts & features
Interior
Bedrooms & bathrooms
- Bedrooms: 5
- Bathrooms: 4
- Full bathrooms: 2
- 1/2 bathrooms: 2
Primary bedroom
- Level: Upper
- Dimensions: 17x15
Bedroom 2
- Level: Upper
- Dimensions: 15x11
Bedroom 3
- Level: Upper
- Dimensions: 13x11
Bedroom 4
- Level: Upper
- Dimensions: 12x11
Bedroom 5
- Level: Main
- Dimensions: 11x10
Bonus room
- Level: Main
- Dimensions: 13x13
Dining room
- Level: Main
- Dimensions: 13x11
Entry foyer
- Level: Main
- Dimensions: 7x13
Family room
- Level: Main
- Dimensions: 18x11
Game room
- Level: Lower
- Dimensions: 30x23
Kitchen
- Level: Main
- Dimensions: 14x11
Laundry
- Level: Main
- Dimensions: 7x11
Living room
- Level: Main
- Dimensions: 21x13
Heating
- Forced Air, Gas
Cooling
- Central Air
Appliances
- Included: Some Gas Appliances, Dryer, Dishwasher, Disposal, Refrigerator, Stove, Washer
Features
- Pantry
- Flooring: Laminate, Tile, Carpet
- Windows: Multi Pane
- Basement: Finished,Walk-Out Access
- Number of fireplaces: 1
- Fireplace features: Other
Interior area
- Total structure area: 2,497
- Total interior livable area: 2,497 sqft
Property
Parking
- Total spaces: 2
- Parking features: Built In, Garage Door Opener
- Has attached garage: Yes
Features
- Levels: Two
- Stories: 2
- Pool features: None
Lot
- Size: 10,445 sqft
- Dimensions: 110 x 120 x 61 x 124 M/L
Details
- Parcel number: 0717P00331000000
Construction
Type & style
- Home type: SingleFamily
- Architectural style: Colonial,Two Story
- Property subtype: Single Family Residence
Materials
- Brick, Frame
- Roof: Asphalt
Condition
- Resale
- Year built: 1970
Utilities & green energy
- Sewer: Public Sewer
- Water: Public
Community & neighborhood
Location
- Region: Allison Park
- Subdivision: Greybrooke
Price history
| Date | Event | Price |
|---|---|---|
| 5/28/2024 | Sold | $519,900$208/sqft |
Source: | ||
| 3/30/2024 | Contingent | $519,900$208/sqft |
Source: | ||
| 3/20/2024 | Listed for sale | $519,900+18.4%$208/sqft |
Source: | ||
| 5/27/2022 | Sold | $439,000-2.4%$176/sqft |
Source: | ||
| 4/18/2022 | Contingent | $450,000$180/sqft |
Source: | ||
Public tax history
| Year | Property taxes | Tax assessment |
|---|---|---|
| 2025 | $7,125 +24.8% | $261,200 +24.9% |
| 2024 | $5,709 +476.9% | $209,200 |
| 2023 | $990 | $209,200 |
Find assessor info on the county website
Neighborhood: 15101
Nearby schools
GreatSchools rating
- 7/10Peebles El SchoolGrades: K-5Distance: 0.9 mi
- 4/10Carson Middle SchoolGrades: 6-8Distance: 1.9 mi
- 9/10North Allegheny Senior High SchoolGrades: 9-12Distance: 4.2 mi
Schools provided by the listing agent
- District: North Allegheny
Source: WPMLS. This data may not be complete. We recommend contacting the local school district to confirm school assignments for this home.
Get pre-qualified for a loan
At Zillow Home Loans, we can pre-qualify you in as little as 5 minutes with no impact to your credit score.An equal housing lender. NMLS #10287.
