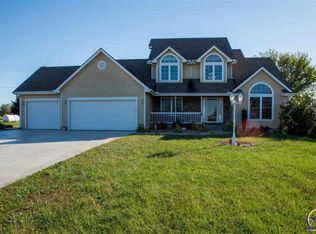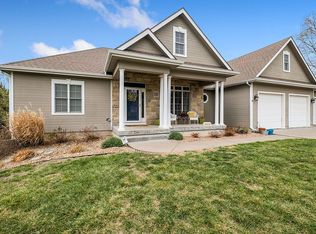Sold on 05/10/24
Price Unknown
8246 SW 46th St, Topeka, KS 66610
4beds
3,222sqft
Single Family Residence, Residential
Built in 1999
1.71 Acres Lot
$460,200 Zestimate®
$--/sqft
$2,965 Estimated rent
Home value
$460,200
$410,000 - $515,000
$2,965/mo
Zestimate® history
Loading...
Owner options
Explore your selling options
What's special
4BR, 3.5 Bath, 1.5 Story home on +/-1.7 acres in Washburn Rural School District. This home boasts Main floor laundry & primary suite, spacious kitchen/dining combo, formal dining, 2BRs & 1BA on upper level, extra living space and 1BR and full bath in walk out basement. New HVAC and windows on main floor. Enjoy spring evenings on the deck or 1 of the 2 patios. Schedule your showing today!
Zillow last checked: 8 hours ago
Listing updated: December 06, 2024 at 12:02pm
Listed by:
Deb McFarland 785-231-8934,
Berkshire Hathaway First
Bought with:
Deb McFarland, SN00049384
Berkshire Hathaway First
Source: Sunflower AOR,MLS#: 232844
Facts & features
Interior
Bedrooms & bathrooms
- Bedrooms: 4
- Bathrooms: 4
- Full bathrooms: 3
- 1/2 bathrooms: 1
Primary bedroom
- Level: Main
- Area: 225
- Dimensions: 15x15
Bedroom 2
- Level: Upper
- Area: 169
- Dimensions: 13x13
Bedroom 3
- Level: Upper
- Area: 156
- Dimensions: 13x12
Bedroom 4
- Level: Basement
- Area: 304
- Dimensions: 19x16
Dining room
- Level: Main
- Area: 132
- Dimensions: 12x11
Family room
- Level: Main
- Area: 437
- Dimensions: 23x19
Great room
- Level: Main
- Area: 340
- Dimensions: 20x17
Kitchen
- Level: Main
- Area: 100
- Dimensions: 10x10
Laundry
- Level: Main
- Area: 60
- Dimensions: 10x6
Living room
- Level: Main
- Area: 169
- Dimensions: 13x13
Heating
- Propane
Cooling
- Central Air
Appliances
- Included: Electric Cooktop, Double Oven, Microwave, Dishwasher, Refrigerator
- Laundry: Main Level, Separate Room
Features
- High Ceilings, Vaulted Ceiling(s)
- Flooring: Hardwood, Vinyl, Ceramic Tile, Laminate, Carpet
- Basement: Sump Pump,Concrete,Full,Partially Finished,Walk-Out Access,9'+ Walls
- Number of fireplaces: 1
- Fireplace features: One, Living Room
Interior area
- Total structure area: 3,222
- Total interior livable area: 3,222 sqft
- Finished area above ground: 2,282
- Finished area below ground: 940
Property
Parking
- Parking features: Attached
- Has attached garage: Yes
Features
- Patio & porch: Patio, Deck, Covered
Lot
- Size: 1.71 Acres
- Features: Sprinklers In Front, Wooded
Details
- Additional structures: Shed(s)
- Parcel number: R68666
- Special conditions: Standard,Arm's Length
- Other equipment: Intercom
Construction
Type & style
- Home type: SingleFamily
- Property subtype: Single Family Residence, Residential
Materials
- Frame
- Roof: Composition
Condition
- Year built: 1999
Utilities & green energy
- Water: Rural Water
Community & neighborhood
Location
- Region: Topeka
- Subdivision: Hickory Creek
Price history
| Date | Event | Price |
|---|---|---|
| 5/10/2024 | Sold | -- |
Source: | ||
| 3/29/2024 | Pending sale | $445,777$138/sqft |
Source: | ||
| 2/25/2024 | Listed for sale | $445,777+14.3%$138/sqft |
Source: | ||
| 10/1/2021 | Sold | -- |
Source: | ||
| 9/1/2021 | Contingent | $390,000$121/sqft |
Source: | ||
Public tax history
| Year | Property taxes | Tax assessment |
|---|---|---|
| 2025 | -- | $47,954 |
| 2024 | $6,569 +7.6% | $47,954 +4% |
| 2023 | $6,104 +4.5% | $46,109 +4.1% |
Find assessor info on the county website
Neighborhood: 66610
Nearby schools
GreatSchools rating
- 5/10Auburn Elementary SchoolGrades: PK-6Distance: 5.5 mi
- 6/10Washburn Rural Middle SchoolGrades: 7-8Distance: 3.8 mi
- 8/10Washburn Rural High SchoolGrades: 9-12Distance: 3.5 mi
Schools provided by the listing agent
- Elementary: Auburn Elementary School/USD 437
- Middle: Washburn Rural Middle School/USD 437
- High: Washburn Rural High School/USD 437
Source: Sunflower AOR. This data may not be complete. We recommend contacting the local school district to confirm school assignments for this home.

