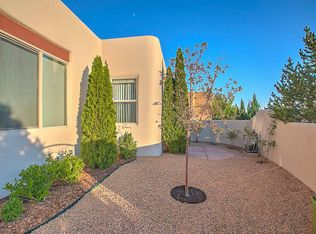Sold
Price Unknown
8246 Raintree Dr NE, Albuquerque, NM 87122
3beds
2,378sqft
Detached
Built in 1996
7,405 Square Feet Lot
$647,600 Zestimate®
$--/sqft
$2,828 Estimated rent
Home value
$647,600
$596,000 - $712,000
$2,828/mo
Zestimate® history
Loading...
Owner options
Explore your selling options
What's special
New stucco, carpet and paint! This light and bright 3 bedroom, 2 full bath home has a great open floor plan with lots of custom SW Accents. Main living area starts with a very nice entry, raised beamed T&G ceilings, hand carved posts, custom kiva gas fireplace and is open to kitchen/dining room. Pella doors open to a nice covered patio and walled back yard. Very nice master bedroom w/ Kiva gas fireplace, full master bath and a walkout to your covered patio. 2 additional bedrooms share a full bath. Accents include lighted nichos, custom solid raised panel doors and lots of skylights. Radiant heat!! Nice oversized 2 car garage, walled court yard in the front and fully walled back yard.
Facts & features
Interior
Bedrooms & bathrooms
- Bedrooms: 3
- Bathrooms: 2
- Full bathrooms: 2
- Main level bedrooms: 3
Heating
- Radiant
Cooling
- Evaporative
Appliances
- Included: Microwave, Refrigerator
- Laundry: Washer Hookup, Electric, Service Room, Dryer H/U
Features
- Pantry, Separate Shower, Great Room, Beamed Ceilings, Alarm System, Separate Tub, MB Garden Tub, Smoke Alarm(s)
- Flooring: Tile, Carpet
- Windows: Thermal(multi-part)
- Has fireplace: Yes
Interior area
- Total interior livable area: 2,378 sqft
Property
Parking
- Parking features: Garage - Attached
Features
- Exterior features: Stucco
Lot
- Size: 7,405 sqft
- Features: Views, Paved, Public Road
Details
- Parcel number: 102306311348921403
- Zoning: 02-002
Construction
Type & style
- Home type: SingleFamily
- Architectural style: Custom
- Property subtype: Detached
Materials
- Roof: Other
Condition
- Year built: 1996
Details
- Builder name: Spurlock
Utilities & green energy
- Electric: Unknown Amp Service
- Water: Public
Community & neighborhood
Location
- Region: Albuquerque
HOA & financial
HOA
- Has HOA: Yes
- HOA fee: $10 monthly
- Amenities included: Security
- Services included: Security
Other
Other facts
- ViewYN: true
- WaterSource: Public
- RoadSurfaceType: Paved, Government
- Appliances: Cooktop, Self Cleaning Oven, Dryer H/U
- InteriorFeatures: Pantry, Separate Shower, Great Room, Beamed Ceilings, Alarm System, Separate Tub, MB Garden Tub, Smoke Alarm(s)
- GarageYN: true
- HeatingYN: true
- CoolingYN: true
- StructureType: Detached
- BusinessType: Residential
- ConstructionMaterials: Frame
- AssociationFeeIncludes: Security
- LotSizeSource: Other
- DirectionFaces: West
- ParkingFeatures: Storage, Oversized
- AssociationYN: Yes
- LotFeatures: Views, Paved, Public Road
- LaundryFeatures: Washer Hookup, Electric, Service Room, Dryer H/U
- WindowFeatures: Thermal(multi-part)
- AssociationAmenities: Security
- Cooling: Multi Units
- MainLevelBedrooms: 3
- PropertySubType: Detached
- RoomBedroom2Level: Main
- RoomBedroom3Level: Main
- RoomKitchenLevel: Main
- RoomLivingRoomLevel: Main
- AvailabilityDate: 2018-12-08
- BuildingFeatures: Bedroom 2, Bedroom 3, Family Room, Kitchen, Master Bedroom, Bedroom 4, Bedroom 5
- RoomMasterBedroomLevel: Main
- ExteriorFeatures: Courtyard, Rock, Walled Backyard, Walled Front, Bubble Drip (G), SW Gravel Lndscp
- ArchitecturalStyle: Custom
- LotDimensionsSource: On-Line
- Zoning: 02-002
- LivingAreaSource: Professional
- Electric: Unknown Amp Service
- BuilderName: Spurlock
- CoveredSpaces: 2.00
- Available date: 12/08/2018
- Road surface type: Paved, Government
Price history
| Date | Event | Price |
|---|---|---|
| 4/10/2023 | Sold | -- |
Source: Agent Provided Report a problem | ||
| 4/15/2019 | Sold | -- |
Source: Agent Provided Report a problem | ||
| 4/5/2019 | Pending sale | $449,000$189/sqft |
Source: Re/Max Elite #933802 Report a problem | ||
| 3/16/2019 | Listed for sale | $449,000$189/sqft |
Source: Re/Max Elite #933802 Report a problem | ||
| 3/14/2019 | Pending sale | $449,000$189/sqft |
Source: Re/Max Elite #933802 Report a problem | ||
Public tax history
| Year | Property taxes | Tax assessment |
|---|---|---|
| 2015 | $2,708 +3% | $96,182 +3% |
| 2014 | $2,629 +5% | $93,381 -65.7% |
| 2013 | $2,505 +4.5% | $272,012 +3% |
Find assessor info on the county website
Neighborhood: Sandia Heights
Nearby schools
GreatSchools rating
- 9/10Double Eagle Elementary SchoolGrades: PK-5Distance: 1.2 mi
- 7/10Desert Ridge Middle SchoolGrades: 6-8Distance: 3.1 mi
- 7/10La Cueva High SchoolGrades: 9-12Distance: 3.6 mi
Schools provided by the listing agent
- Elementary: Double Eagle
- Middle: Desert Ridge
- High: La Cueva
Source: The MLS. This data may not be complete. We recommend contacting the local school district to confirm school assignments for this home.
Get a cash offer in 3 minutes
Find out how much your home could sell for in as little as 3 minutes with a no-obligation cash offer.
Estimated market value
$647,600
