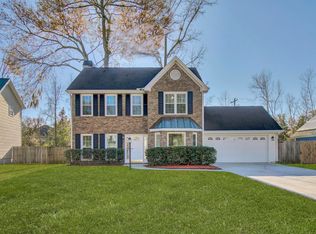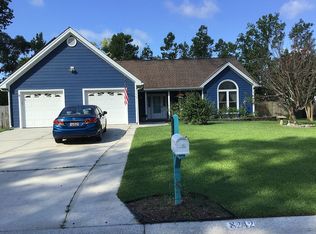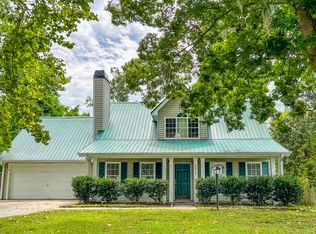Closed
$355,000
8246 Longridge Rd, North Charleston, SC 29418
3beds
1,984sqft
Single Family Residence
Built in 1991
10,018.8 Square Feet Lot
$374,700 Zestimate®
$179/sqft
$2,263 Estimated rent
Home value
$374,700
$356,000 - $393,000
$2,263/mo
Zestimate® history
Loading...
Owner options
Explore your selling options
What's special
Traditional 3 bedrooms, 2.5 bath home is conveniently located in a cul-de-sac just minutes to Mercedes, Bosch, Volvo and the Charleston Airport. Home is in excellent condition with upgraded appliances, ceramic tile in all bathrooms, and decorative ceiling fans. The front entry area offers a custom Feather River Sapphire door with elegant sidelights offering plenty of light and warmth. Home offers a formal living room, elegant dining room, and spacious family room with wood burning fireplace that opens into the kitchen. The kitchen features a smooth-top stove, new Whirlpool dishwasher, refrigerator, and an adjoining breakfast area with a refreshing backyard view. Upstairs, the large master bedroom features a beautiful tray ceiling and spacious walk-in closet with a deluxe masterbathroom featuring a his/her vanity, large garden tub and walk-in shower. The additional two bedrooms are spacious with walk-in closets and decorative ceiling fans. Home offers a 2-car garage with additional space for storage in the attic above the garage. Home boasts a large .23 acre lot with plenty of play-space for kids including a gated privacy fence, backyard patio and storage shed. The neighborhood offers convenience to popular shopping centers and restaurants with the local fire and police departments just minutes away.
Zillow last checked: 8 hours ago
Listing updated: April 01, 2024 at 04:12pm
Listed by:
Coldwell Banker Realty
Bought with:
Coldwell Banker Realty
Source: CTMLS,MLS#: 24000344
Facts & features
Interior
Bedrooms & bathrooms
- Bedrooms: 3
- Bathrooms: 3
- Full bathrooms: 2
- 1/2 bathrooms: 1
Heating
- Electric, Heat Pump
Cooling
- Central Air
Appliances
- Laundry: Electric Dryer Hookup, Washer Hookup, Laundry Room
Features
- Ceiling - Blown, Ceiling Fan(s), Eat-in Kitchen, Formal Living
- Flooring: Carpet, Vinyl
- Number of fireplaces: 1
- Fireplace features: Family Room, One, Wood Burning
Interior area
- Total structure area: 1,984
- Total interior livable area: 1,984 sqft
Property
Parking
- Total spaces: 2
- Parking features: Garage, Attached
- Attached garage spaces: 2
Features
- Levels: Two
- Stories: 2
- Entry location: Ground Level
- Patio & porch: Patio
- Fencing: Wood
Lot
- Size: 10,018 sqft
- Features: 0 - .5 Acre, Cul-De-Sac
Details
- Parcel number: 1810904019000
- Special conditions: Flood Insurance
Construction
Type & style
- Home type: SingleFamily
- Architectural style: Traditional
- Property subtype: Single Family Residence
Materials
- Vinyl Siding
- Foundation: Slab
- Roof: Asphalt
Condition
- New construction: No
- Year built: 1991
Utilities & green energy
- Sewer: Public Sewer
- Water: Public
- Utilities for property: Charleston Water Service, Dominion Energy
Community & neighborhood
Community
- Community features: Trash
Location
- Region: North Charleston
- Subdivision: Appian Landing III
Other
Other facts
- Listing terms: Cash,Conventional,FHA
Price history
| Date | Event | Price |
|---|---|---|
| 4/1/2024 | Sold | $355,000-5.3%$179/sqft |
Source: | ||
| 3/15/2024 | Pending sale | $374,900$189/sqft |
Source: | ||
| 2/29/2024 | Contingent | $374,900$189/sqft |
Source: | ||
| 2/29/2024 | Pending sale | $374,900$189/sqft |
Source: | ||
| 2/23/2024 | Contingent | $374,900$189/sqft |
Source: | ||
Public tax history
| Year | Property taxes | Tax assessment |
|---|---|---|
| 2024 | $1,601 | $13,115 -5.5% |
| 2023 | -- | $13,881 |
| 2022 | -- | $13,881 |
Find assessor info on the county website
Neighborhood: 29418
Nearby schools
GreatSchools rating
- 4/10Eagle Nest Elementary SchoolGrades: PK-5Distance: 0.8 mi
- 3/10River Oaks Middle SchoolGrades: 6-8Distance: 0.8 mi
- 8/10Fort Dorchester High SchoolGrades: 9-12Distance: 1.7 mi
Schools provided by the listing agent
- Elementary: Eagle Nest
- Middle: River Oaks
- High: Ft. Dorchester
Source: CTMLS. This data may not be complete. We recommend contacting the local school district to confirm school assignments for this home.
Get a cash offer in 3 minutes
Find out how much your home could sell for in as little as 3 minutes with a no-obligation cash offer.
Estimated market value$374,700
Get a cash offer in 3 minutes
Find out how much your home could sell for in as little as 3 minutes with a no-obligation cash offer.
Estimated market value
$374,700


