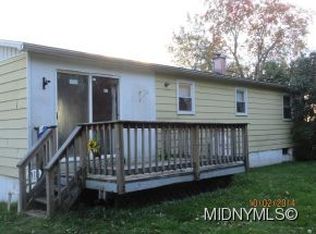Ah...the sounds of birds chirping, the gentle breezes rolling across the tall grasses in the pasture, the breathtaking beauty of acres and acres of land to spend a lifetime exploring, and the wafting scent of fresh-baked pie from native apple trees coming from the kitchen...what could be better than living in the country? Situated within the Holland Patent school district and 20 minutes from Utica or Rome, is a delightful 5 bedroom, 2-1/2 bath country home. It is a 44+ acre parcel of land filled with ATV and the Penn Mountain snowmobile trails, as well as the Lower Dry Creek running through it. It's a country lover's dream property with Adirondack woodlands as far as you can see and acres of picturesque pastures, once planted with hay, alongside the yard. If you're all about a home with enough space to entertain friends and family year-round, you're going to fall in love with this home. The moment you pull into the drive, you'll sense its welcoming vibe with orange and yellow lilies, towering trees and huge lilac bushes. This 2,422 sq. ft. home with its attached 2-car garage and large hay barn have been lovingly updated over the years for modern conveniences and livability. With only two owners over the last 66 years, it's easy to understand how treasured this property has been with its open floor plan, light-filled rooms and beautiful upper and lower decks facing the back acreage. You can imagine your days filled with outdoor fun exploring the woodlands and nights sitting by an outdoor fire pit roasting marshmallows. Stepping inside, you'll find an extraordinarily large mudroom, currently being used as a home office. This mudroom has enough storage space for all your outdoor gear and then some. Its easy access to the garage is particularly handy on rainy days. Just off the mudroom is the cozy kitchen with plenty of task lighting, granite island, double stainless sink, new Samsung 5-burner gas stove and Maytag refrigerator with bottom freezer. You can imagine the culinary creations coming out of this kitchen with an organic chef's garden on the property. Across from the kitchen are a light and bright dining area with a giant picture window facing the front of the property. The cream color pallet and oak laminate flooring continue to the large living room sectioned off by a half wall. This is one living room designed for easy entertaining. If you're drawn to the lure of the land, this is one property you must see. It's country living at its best.
This property is off market, which means it's not currently listed for sale or rent on Zillow. This may be different from what's available on other websites or public sources.
