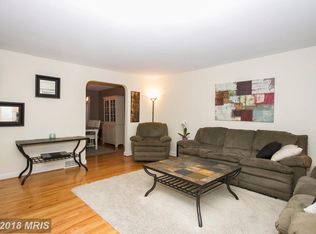Sold for $299,900
$299,900
8245 Pleasant Plains Rd, Baltimore, MD 21286
4beds
2,160sqft
Townhouse
Built in 1953
4,400 Square Feet Lot
$359,800 Zestimate®
$139/sqft
$2,458 Estimated rent
Home value
$359,800
$338,000 - $385,000
$2,458/mo
Zestimate® history
Loading...
Owner options
Explore your selling options
What's special
*** The seller has requested highest and best offer by 12PM Noon Tuesday 2/18*** An amazing price for a 2160 Square feet End unit! Welcome to this beautifully updated 4-bedroom, 2-bathroom end-unit townhome in the highly sought-after Loch Raven Village community! Offering a perfect blend of classic charm and modern convenience, this home is move-in ready and full of character. Step inside to a bright and inviting living space featuring original hardwood floors, adding warmth and elegance. The open-concept updated kitchen is a chef’s delight, boasting sleek countertops, ample cabinetry, and a seamless flow for entertaining. The newly refinished basement expands your living space, offering a versatile family room, a potential 5th bedroom or home office, a full bath, and a laundry room. Upstairs, you'll find generously sized bedrooms with brand-new carpeting, creating a cozy retreat. A rare walk-up attic provides an incredible opportunity for extra storage or even a finished bonus space. Enjoy outdoor living in the spacious yard, perfect for gatherings, gardening, or relaxing in your private oasis. Plus, major updates within the last five years—including the roof, hot water heater, and windows—provide peace of mind and energy efficiency. Don’t miss your chance to own this stunning home in Loch Raven Village—schedule your private showing today! Sold AS-IS
Zillow last checked: 8 hours ago
Listing updated: April 30, 2025 at 05:07pm
Listed by:
Saul Kloper 410-913-0771,
EXIT On The Harbor Realty
Bought with:
Christopher Lutz, RSR006880
Corner House Realty
Source: Bright MLS,MLS#: MDBC2118918
Facts & features
Interior
Bedrooms & bathrooms
- Bedrooms: 4
- Bathrooms: 2
- Full bathrooms: 2
Primary bedroom
- Features: Flooring - HardWood
- Level: Upper
- Area: 180 Square Feet
- Dimensions: 15 X 12
Bedroom 2
- Features: Flooring - HardWood
- Level: Upper
- Area: 130 Square Feet
- Dimensions: 13 X 10
Bedroom 3
- Features: Flooring - HardWood
- Level: Upper
- Area: 110 Square Feet
- Dimensions: 11 X 10
Basement
- Level: Lower
Dining room
- Features: Flooring - HardWood
- Level: Main
- Area: 132 Square Feet
- Dimensions: 12 X 11
Foyer
- Features: Flooring - HardWood
- Level: Main
Kitchen
- Features: Flooring - Vinyl
- Level: Main
- Area: 130 Square Feet
- Dimensions: 13 X 10
Living room
- Features: Flooring - HardWood, Fireplace - Wood Burning
- Level: Main
- Area: 285 Square Feet
- Dimensions: 19 X 15
Heating
- Forced Air, Natural Gas
Cooling
- Central Air, Electric
Appliances
- Included: Gas Water Heater
Features
- Kitchen - Table Space, Dining Area, Built-in Features, Floor Plan - Traditional
- Flooring: Wood
- Windows: Bay/Bow, Wood Frames
- Basement: Connecting Stairway,Exterior Entry,Rear Entrance,Full
- Number of fireplaces: 1
- Fireplace features: Mantel(s)
Interior area
- Total structure area: 2,160
- Total interior livable area: 2,160 sqft
- Finished area above ground: 1,440
- Finished area below ground: 720
Property
Parking
- Parking features: On Street
- Has uncovered spaces: Yes
Accessibility
- Accessibility features: None
Features
- Levels: Three
- Stories: 3
- Patio & porch: Porch
- Exterior features: Play Area, Sidewalks
- Pool features: None
- Fencing: Chain Link,Back Yard
Lot
- Size: 4,400 sqft
- Features: Corner Lot
Details
- Additional structures: Above Grade, Below Grade
- Parcel number: 04090919392070
- Zoning: R
- Special conditions: Standard
Construction
Type & style
- Home type: Townhouse
- Architectural style: Colonial
- Property subtype: Townhouse
Materials
- Brick
- Foundation: Block, Brick/Mortar
- Roof: Asphalt
Condition
- Good
- New construction: No
- Year built: 1953
Utilities & green energy
- Sewer: Public Sewer
- Water: Public
Community & neighborhood
Location
- Region: Baltimore
- Subdivision: Knettishall
Other
Other facts
- Listing agreement: Exclusive Right To Sell
- Listing terms: Cash,Conventional,FHA,VA Loan
- Ownership: Ground Rent
Price history
| Date | Event | Price |
|---|---|---|
| 3/25/2025 | Sold | $299,900$139/sqft |
Source: | ||
| 3/16/2025 | Pending sale | $299,900$139/sqft |
Source: | ||
| 2/26/2025 | Listing removed | $299,900$139/sqft |
Source: | ||
| 2/19/2025 | Pending sale | $299,900$139/sqft |
Source: | ||
| 2/14/2025 | Price change | $299,900-9.1%$139/sqft |
Source: | ||
Public tax history
| Year | Property taxes | Tax assessment |
|---|---|---|
| 2025 | $3,924 +38.2% | $242,600 +3.5% |
| 2024 | $2,840 +3.7% | $234,300 +3.7% |
| 2023 | $2,739 +3.8% | $226,000 +3.8% |
Find assessor info on the county website
Neighborhood: 21286
Nearby schools
GreatSchools rating
- 4/10Pleasant Plains Elementary SchoolGrades: PK-5Distance: 0.1 mi
- 3/10Loch Raven Technical AcademyGrades: 6-8Distance: 0.3 mi
- 4/10Loch Raven High SchoolGrades: 9-12Distance: 1.1 mi
Schools provided by the listing agent
- District: Baltimore County Public Schools
Source: Bright MLS. This data may not be complete. We recommend contacting the local school district to confirm school assignments for this home.
Get a cash offer in 3 minutes
Find out how much your home could sell for in as little as 3 minutes with a no-obligation cash offer.
Estimated market value$359,800
Get a cash offer in 3 minutes
Find out how much your home could sell for in as little as 3 minutes with a no-obligation cash offer.
Estimated market value
$359,800
