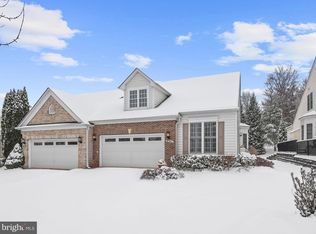Sold for $668,000
$668,000
8245 Academy Rd #42, Ellicott City, MD 21043
4beds
3,323sqft
Townhouse
Built in 2005
-- sqft lot
$677,000 Zestimate®
$201/sqft
$3,892 Estimated rent
Home value
$677,000
$636,000 - $718,000
$3,892/mo
Zestimate® history
Loading...
Owner options
Explore your selling options
What's special
*OPEN HOUSE CANCELLED (4/27) due to multiple offers received *Welcome to this spacious and beautifully maintained end-unit villa located in the highly desirable 55+ community of Taylor Village. This home offers 4 bedrooms, 3.5 bathrooms, a finished basement, a 2-car garage, an oversized driveway, and ample guest parking just steps away. The open-concept main level features gleaming hardwood floors, a bright and airy living room with cathedral ceilings and a cozy gas fireplace, and a generously sized dining room adorned with chair rail, custom moldings, and a large bay window. A sun-drenched morning room leads to a private deck—perfect for relaxing or entertaining. The main-level owner’s suite includes a tray ceiling, walk-in closet, and a luxurious en-suite bath complete with Jacuzzi tub, oversized shower, and dual vanities. Additional main-floor highlights include a private office, laundry room, powder room, and an eat-in kitchen with updated appliances. Upstairs, you’ll find a spacious loft area and two well-appointed bedrooms connected by a Jack & Jill bathroom with double sinks. The finished basement offers exceptional space, including a private guest bedroom with a full bath, a large family room with custom built-in bookshelves, a versatile hobby or exercise room, and two generous unfinished storage rooms. Enjoy low-maintenance living with lawn care, mulching, and snow removal all included. Community amenities abound with access to the Taylor Village Clubhouse featuring a fitness center, game room, indoor and outdoor pools, tennis courts, and a playground. Conveniently located near Long Gate Shopping Center, Crossroads Medical Center, Historic Ellicott City, Worthington Dog Park, major commuter routes (Rt-29, Rt-100, Rt-32, I-95, I-295), and BWI Airport.
Zillow last checked: 8 hours ago
Listing updated: May 31, 2025 at 12:33am
Listed by:
Josh Ducoulombier 410-428-5216,
ExecuHome Realty
Bought with:
Peter Boscas, 616562
Red Cedar Real Estate, LLC
Source: Bright MLS,MLS#: MDHW2052100
Facts & features
Interior
Bedrooms & bathrooms
- Bedrooms: 4
- Bathrooms: 4
- Full bathrooms: 3
- 1/2 bathrooms: 1
- Main level bathrooms: 2
- Main level bedrooms: 1
Primary bedroom
- Level: Main
Bedroom 1
- Level: Upper
Bedroom 2
- Level: Upper
Bedroom 3
- Level: Lower
Dining room
- Level: Main
Family room
- Level: Main
Game room
- Level: Lower
Kitchen
- Level: Main
Storage room
- Level: Lower
Study
- Level: Main
Other
- Level: Main
Heating
- Forced Air, Natural Gas
Cooling
- Central Air, Natural Gas
Appliances
- Included: Dishwasher, Disposal, Freezer, Microwave, Cooktop, Refrigerator, Washer, Dryer, Gas Water Heater
Features
- Dining Area, Kitchen - Table Space, Primary Bath(s), Entry Level Bedroom, Floor Plan - Traditional
- Flooring: Wood
- Basement: Connecting Stairway,Finished
- Number of fireplaces: 1
Interior area
- Total structure area: 4,173
- Total interior livable area: 3,323 sqft
- Finished area above ground: 2,473
- Finished area below ground: 850
Property
Parking
- Total spaces: 2
- Parking features: Garage Door Opener, Garage Faces Front, Attached
- Attached garage spaces: 2
Accessibility
- Accessibility features: None
Features
- Levels: Three
- Stories: 3
- Pool features: Community
Details
- Additional structures: Above Grade, Below Grade
- Parcel number: 1402417448
- Zoning: RESIDENTIAL
- Special conditions: Standard
Construction
Type & style
- Home type: Townhouse
- Architectural style: Colonial
- Property subtype: Townhouse
Materials
- Combination, Brick
- Foundation: Other
Condition
- New construction: No
- Year built: 2005
Utilities & green energy
- Sewer: Public Sewer
- Water: Public
Community & neighborhood
Community
- Community features: Pool
Senior living
- Senior community: Yes
Location
- Region: Ellicott City
- Subdivision: Hearthstone At Village Crest Condominiums
HOA & financial
HOA
- Has HOA: Yes
- HOA fee: $118 monthly
- Amenities included: Clubhouse, Common Grounds, Community Center, Fitness Center, Indoor Pool, Pool, Tennis Court(s)
- Services included: Maintenance Structure, Insurance, Maintenance Grounds, Reserve Funds, Road Maintenance
- Association name: VILLAGE CREST NEIGHBORHOOD ASSOCIATION
- Second association name: Village Crest Villas I Condominium Inc.
Other fees
- Condo and coop fee: $301 monthly
Other
Other facts
- Listing agreement: Exclusive Right To Sell
- Ownership: Condominium
Price history
| Date | Event | Price |
|---|---|---|
| 5/30/2025 | Sold | $668,000+2.8%$201/sqft |
Source: | ||
| 4/28/2025 | Pending sale | $649,900$196/sqft |
Source: | ||
| 4/27/2025 | Listing removed | $649,900$196/sqft |
Source: | ||
| 4/24/2025 | Listed for sale | $649,900+44.4%$196/sqft |
Source: | ||
| 8/27/2015 | Sold | $450,000-1.1%$135/sqft |
Source: Agent Provided Report a problem | ||
Public tax history
| Year | Property taxes | Tax assessment |
|---|---|---|
| 2025 | -- | $517,400 +3.8% |
| 2024 | $5,611 +4% | $498,300 +4% |
| 2023 | $5,396 +4% | $479,200 |
Find assessor info on the county website
Neighborhood: 21043
Nearby schools
GreatSchools rating
- 9/10Worthington Elementary SchoolGrades: PK-5Distance: 0.6 mi
- 8/10Ellicott Mills Middle SchoolGrades: 6-8Distance: 1.2 mi
- 9/10Howard High SchoolGrades: 9-12Distance: 2.1 mi
Schools provided by the listing agent
- District: Howard County Public School System
Source: Bright MLS. This data may not be complete. We recommend contacting the local school district to confirm school assignments for this home.
Get a cash offer in 3 minutes
Find out how much your home could sell for in as little as 3 minutes with a no-obligation cash offer.
Estimated market value
$677,000
