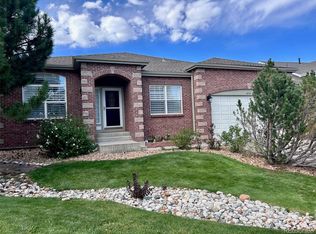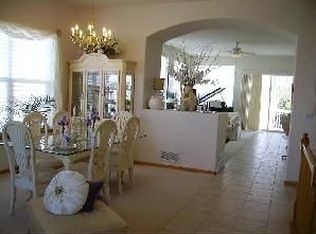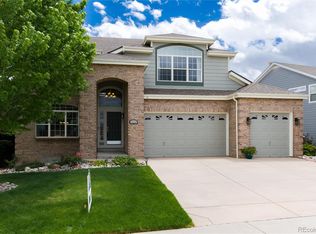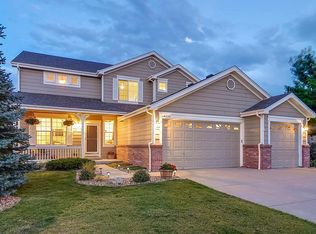A showpiece of classic architectural and innovative design, this stunning 2-story home offers an elevated living experience in the desirable enclave of Castle Pines: one of the most sought after communities in Douglas County! Every comfort has been considered & every detail meticulously included in this 4 bed, 4 bath floor plan w/approx 3994 FSF. The sophisticated chef's kitchen has been tastefully updated w/newer SS appliances & faux stone veneer on wall/back splash/island & it has as walk-in pantry & breakfast nook opening to the remarkable NEW low maintenance $50K 2-level deck. The voluminous family room has fireplace, media center, art niches. Master retreat w/5-piece bath has garden tub & large walk-in closet. Spacious loft opening to the upper deck. Main floor office & living room. Finished walk-out lower level has family/rec room w/wet bar & includes pool table & floating media center w/speakers & A/V equipment. Professional landscaping w/Pergola, firepit & 8 outdoor speakers.
This property is off market, which means it's not currently listed for sale or rent on Zillow. This may be different from what's available on other websites or public sources.



