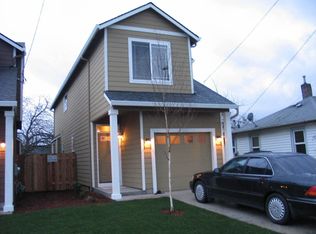Sold
$250,000
8244 NE Multnomah St, Portland, OR 97220
2beds
620sqft
Residential, Single Family Residence
Built in 1912
5,662.8 Square Feet Lot
$-- Zestimate®
$403/sqft
$1,872 Estimated rent
Home value
Not available
Estimated sales range
Not available
$1,872/mo
Zestimate® history
Loading...
Owner options
Explore your selling options
What's special
PRICE REDUCED! **Prime Investment Opportunity in Portland!** 8244 NE Multnomah St, Portland, OR 97220 Attention investors!Cash Only. This 1912 cottage, situated on a generous 5,650 sq. ft. lot, offers incredible potential for development or renovation. With 2 bedrooms (1 possibly non-conforming), 1 bathroom, and a deep 1-car detached garage, this property is the perfect canvas for your next project.Featuring vinyl windows and siding, plus partial basement storage under the house, the groundwork is already in place. Surrounded by newer homes, this property presents an excellent opportunity to increase its value in a growing neighborhood. convenient to public transportation and I-84, this home is in a prime spot for commuters, making it even more attractive for rental or resale. Don’t miss out on this fixer with tons of upside!
Zillow last checked: 8 hours ago
Listing updated: September 13, 2025 at 02:07am
Listed by:
Kristin Sholes 503-307-7577,
MORE Realty
Bought with:
Jason Ruecker, 201240529
Polaris Realty NW
Source: RMLS (OR),MLS#: 24539876
Facts & features
Interior
Bedrooms & bathrooms
- Bedrooms: 2
- Bathrooms: 1
- Full bathrooms: 1
- Main level bathrooms: 1
Primary bedroom
- Level: Main
- Area: 80
- Dimensions: 10 x 8
Bedroom 2
- Level: Main
- Area: 72
- Dimensions: 9 x 8
Dining room
- Level: Main
- Area: 90
- Dimensions: 10 x 9
Kitchen
- Level: Main
- Area: 45
- Width: 5
Living room
- Level: Main
- Area: 120
- Dimensions: 12 x 10
Heating
- Forced Air
Appliances
- Included: Free-Standing Range, Free-Standing Refrigerator, Washer/Dryer, Gas Water Heater
- Laundry: Laundry Room
Features
- Windows: Vinyl Frames, Wood Frames
- Basement: Dirt Floor,Unfinished
Interior area
- Total structure area: 620
- Total interior livable area: 620 sqft
Property
Parking
- Total spaces: 1
- Parking features: Driveway, Off Street, Detached
- Garage spaces: 1
- Has uncovered spaces: Yes
Accessibility
- Accessibility features: Ground Level, One Level, Parking, Accessibility
Features
- Levels: One
- Stories: 1
Lot
- Size: 5,662 sqft
- Features: Level, SqFt 5000 to 6999
Details
- Parcel number: R205446
Construction
Type & style
- Home type: SingleFamily
- Property subtype: Residential, Single Family Residence
Materials
- Vinyl Siding
- Foundation: Concrete Perimeter
- Roof: Composition
Condition
- Fixer
- New construction: No
- Year built: 1912
Utilities & green energy
- Gas: Gas
- Sewer: Public Sewer
- Water: Public
Community & neighborhood
Location
- Region: Portland
Other
Other facts
- Listing terms: Cash,Conventional
- Road surface type: Paved
Price history
| Date | Event | Price |
|---|---|---|
| 9/12/2025 | Sold | $250,000+0%$403/sqft |
Source: | ||
| 8/30/2025 | Pending sale | $249,900$403/sqft |
Source: | ||
| 8/7/2025 | Price change | $249,900-3.8%$403/sqft |
Source: | ||
| 6/17/2025 | Price change | $259,900-3.7%$419/sqft |
Source: | ||
| 4/16/2025 | Listed for sale | $269,900$435/sqft |
Source: | ||
Public tax history
| Year | Property taxes | Tax assessment |
|---|---|---|
| 2025 | $2,824 +3.7% | $104,820 +3% |
| 2024 | $2,723 +4% | $101,770 +3% |
| 2023 | $2,618 +2.2% | $98,810 +3% |
Find assessor info on the county website
Neighborhood: Montavilla
Nearby schools
GreatSchools rating
- 8/10Vestal Elementary SchoolGrades: K-5Distance: 0.5 mi
- 9/10Harrison Park SchoolGrades: K-8Distance: 1.7 mi
- 4/10Leodis V. McDaniel High SchoolGrades: 9-12Distance: 0.7 mi
Schools provided by the listing agent
- Elementary: Vestal
- Middle: Harrison Park
- High: Leodis Mcdaniel
Source: RMLS (OR). This data may not be complete. We recommend contacting the local school district to confirm school assignments for this home.

Get pre-qualified for a loan
At Zillow Home Loans, we can pre-qualify you in as little as 5 minutes with no impact to your credit score.An equal housing lender. NMLS #10287.
