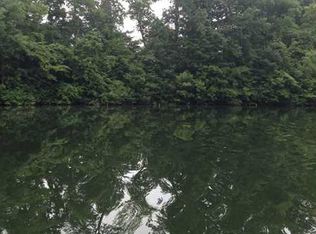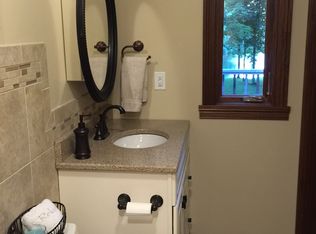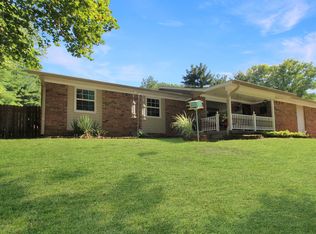Sold
$260,000
8244 E Hadley Rd, Camby, IN 46113
3beds
1,300sqft
Residential, Single Family Residence
Built in 1977
0.56 Acres Lot
$266,400 Zestimate®
$200/sqft
$1,546 Estimated rent
Home value
$266,400
$216,000 - $328,000
$1,546/mo
Zestimate® history
Loading...
Owner options
Explore your selling options
What's special
Country living with no subdivision, fenced in back yard, 18x28 deck with most of the deck covered, and storage shed out back is the definition of a retreat. The 2 car garage even has it's own heating system and covered car port! This three bedroom, 1 1/2 bath is a great layout. You have a large family room and adjoining dining room and kitchen. What makes this one so unique - all the things you don't want to mess with have been updated. The flooring is 2024, sump pump and vapor barrier in crawl space 2023, Air conditioner 2024, Appliances 2023, Roof is 7 years old on all structures, new 50 gal water heater, and termite treated and guaranteed with a 4 year warranty. All this place needs is cosmetics to make it your own. This one-story home holds the promise of a bright future, inviting you to envision the possibilities that await within.
Zillow last checked: 8 hours ago
Listing updated: July 14, 2025 at 03:49pm
Listing Provided by:
Karen O'Neill 317-408-4761,
Hoosier, REALTORS®
Bought with:
Joy Olson
Home Bound Real Estate LLC
Source: MIBOR as distributed by MLS GRID,MLS#: 22042171
Facts & features
Interior
Bedrooms & bathrooms
- Bedrooms: 3
- Bathrooms: 2
- Full bathrooms: 2
- Main level bathrooms: 2
- Main level bedrooms: 3
Primary bedroom
- Level: Main
- Area: 144 Square Feet
- Dimensions: 12x12
Bedroom 2
- Level: Main
- Area: 100 Square Feet
- Dimensions: 10x10
Bedroom 3
- Level: Main
- Area: 80 Square Feet
- Dimensions: 10x8
Dining room
- Level: Main
- Area: 70 Square Feet
- Dimensions: 10x7
Kitchen
- Features: Tile-Ceramic
- Level: Main
- Area: 153 Square Feet
- Dimensions: 17x9
Living room
- Level: Main
- Area: 406 Square Feet
- Dimensions: 29x14
Heating
- Baseboard, High Efficiency (90%+ AFUE ), Wood Stove, Forced Air
Cooling
- Central Air
Appliances
- Included: Dishwasher, Electric Water Heater, Disposal, Microwave, Electric Oven, Refrigerator, Range Hood
Features
- Eat-in Kitchen, Wired for Data, Pantry, Smart Thermostat
- Has basement: No
- Number of fireplaces: 1
- Fireplace features: Family Room, Masonry, Wood Burning, Living Room
Interior area
- Total structure area: 1,300
- Total interior livable area: 1,300 sqft
Property
Parking
- Total spaces: 2
- Parking features: Detached, Carport, Attached, Garage Door Opener
- Attached garage spaces: 2
- Has carport: Yes
Features
- Levels: One
- Stories: 1
- Has view: Yes
- View description: Trees/Woods
Lot
- Size: 0.56 Acres
- Features: Not In Subdivision, Rural - Not Subdivision, Mature Trees
Details
- Additional structures: Storage
- Parcel number: 550235200023000015
- Horse amenities: None
Construction
Type & style
- Home type: SingleFamily
- Architectural style: Ranch
- Property subtype: Residential, Single Family Residence
Materials
- Brick
- Foundation: Block
Condition
- New construction: No
- Year built: 1977
Utilities & green energy
- Water: Private
Community & neighborhood
Location
- Region: Camby
- Subdivision: No Subdivision
Price history
| Date | Event | Price |
|---|---|---|
| 7/9/2025 | Sold | $260,000$200/sqft |
Source: | ||
| 6/6/2025 | Pending sale | $260,000$200/sqft |
Source: | ||
| 6/5/2025 | Listed for sale | $260,000$200/sqft |
Source: | ||
Public tax history
| Year | Property taxes | Tax assessment |
|---|---|---|
| 2024 | $537 -6.6% | $209,100 +1.1% |
| 2023 | $575 +83.6% | $206,900 +2.4% |
| 2022 | $313 +8.4% | $202,100 +24.4% |
Find assessor info on the county website
Neighborhood: 46113
Nearby schools
GreatSchools rating
- 6/10North Madison Elementary SchoolGrades: K-6Distance: 0.8 mi
- 5/10Paul Hadley Middle SchoolGrades: 7-8Distance: 5.6 mi
- 8/10Mooresville High SchoolGrades: 9-12Distance: 5.5 mi
Schools provided by the listing agent
- Middle: Paul Hadley Middle School
- High: Mooresville High School
Source: MIBOR as distributed by MLS GRID. This data may not be complete. We recommend contacting the local school district to confirm school assignments for this home.
Get a cash offer in 3 minutes
Find out how much your home could sell for in as little as 3 minutes with a no-obligation cash offer.
Estimated market value
$266,400
Get a cash offer in 3 minutes
Find out how much your home could sell for in as little as 3 minutes with a no-obligation cash offer.
Estimated market value
$266,400


