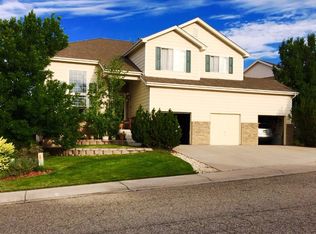Are you looking for a home that checks all of your boxes and at a great price? Well, the search is over. This updated home in Castle Pines North has a large expansive lot that backs to open space. Whether you want a private night at home on the deck or chance to kick the ball around, this yard will not disappoint you. Entering this home you will immediately notice all of the updates. From the gorgeous hardwood floors to the gray cabinets in the kitchen. The family room has a beautiful fireplace mantel making it the focal point of this room. Don't forget to check out the newer appliances and light fixtures in the kitchen. The upstairs has 4 bedrooms and 2 bathrooms with updated flooring. Don't forget to check out the finished basement with a 3/4 bathroom. New lilac bushes planted along the back fence.
This property is off market, which means it's not currently listed for sale or rent on Zillow. This may be different from what's available on other websites or public sources.
