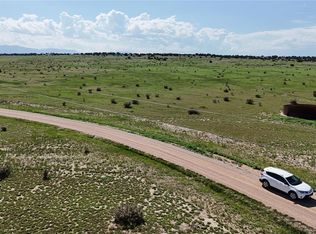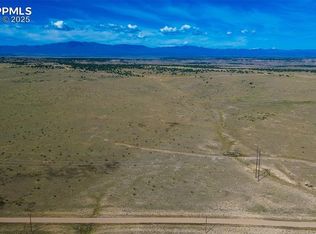Sold
$376,000
8243 Schmitt Rd, Rye, CO 81069
3beds
1,796sqft
Single Family Residence
Built in 2007
35.01 Acres Lot
$404,600 Zestimate®
$209/sqft
$2,207 Estimated rent
Home value
$404,600
$360,000 - $449,000
$2,207/mo
Zestimate® history
Loading...
Owner options
Explore your selling options
What's special
WOW.Priced below replacement costs and includes a nice tractor with implements and an air compressor in 2nd garage.Secluded hilltop 4-way Fabulous views but you will want to come in and enjoy this well-planned custom home—many extra features. New boiler for the comfortable and efficient in-floor radiant heat and hot water on-demand system. The well has a backup of a 1700-gallon cistern and the house has a power transfer if you ever need to attach a generator. Peace of mind and security if the unexpected hits. Rye high-speed internet/fiber optics. A 24x30 detached additional garage has its own power meter and includes 220 for a welder or air compressor. Pretty covered back deck to enjoy the views from. Air conditioning is a refrigerated window unit. The well permit # is 273213. The home is approx. 45 minutes from downtown Pueblo. Rye Telephone (now Highline) provides available internet and phone. In addition to the 3 bedroom split design, there is a sunny main-level office or craft room. You could add your armoire for a 4th bedroom. Price reduced. Ready to move.
Zillow last checked: 8 hours ago
Listing updated: March 20, 2025 at 08:23pm
Listed by:
Mary Highline 719-250-2020,
Believers Realty, Inc.
Bought with:
Nikolaus Curtis, FA100099807
RE/MAX Associates
Source: PAR,MLS#: 216928
Facts & features
Interior
Bedrooms & bathrooms
- Bedrooms: 3
- Bathrooms: 2
- Full bathrooms: 2
- Main level bedrooms: 3
Primary bedroom
- Level: Main
- Area: 155.07
- Dimensions: 12.83 x 12.08
Bedroom 2
- Level: Main
- Area: 141.31
- Dimensions: 11.08 x 12.75
Bedroom 3
- Level: Main
- Area: 141.76
- Dimensions: 11.42 x 12.42
Dining room
- Level: Main
- Area: 164
- Dimensions: 12 x 13.67
Kitchen
- Level: Main
- Area: 152
- Dimensions: 12 x 12.67
Living room
- Level: Main
- Area: 371.11
- Dimensions: 13.92 x 26.67
Features
- Ceiling Fan(s), Vaulted Ceiling(s), Walk-in Shower
- Flooring: Tile
- Windows: Window Coverings
- Basement: None
- Number of fireplaces: 1
Interior area
- Total structure area: 1,796
- Total interior livable area: 1,796 sqft
Property
Parking
- Total spaces: 6
- Parking features: RV Access/Parking, 3 Car Garage Attached, 2 Car Garage Detached, 1 Car Carport Detached, Garage Door Opener
- Attached garage spaces: 5
- Carport spaces: 1
- Covered spaces: 6
Features
- Patio & porch: Porch-Covered-Front, Deck-Covered-Rear
- Fencing: Metal Fence-Rear
- Has view: Yes
- View description: Mountain(s)
Lot
- Size: 35.01 Acres
- Features: Horses Allowed, Trees-Front, Trees-Rear
Details
- Additional structures: Shed(s), Outbuilding
- Parcel number: 4400001013
- Zoning: A-1
- Special conditions: Standard
- Horses can be raised: Yes
Construction
Type & style
- Home type: SingleFamily
- Architectural style: Ranch
- Property subtype: Single Family Residence
Condition
- Year built: 2007
Community & neighborhood
Security
- Security features: Smoke Detector/CO
Location
- Region: Rye
- Subdivision: South/Pblo Cedarwood Station
HOA & financial
HOA
- Has HOA: Yes
- HOA fee: $200 annually
Other
Other facts
- Road surface type: Unimproved
Price history
| Date | Event | Price |
|---|---|---|
| 3/21/2024 | Sold | $376,000+3%$209/sqft |
Source: | ||
| 2/25/2024 | Contingent | $365,000$203/sqft |
Source: | ||
| 10/26/2023 | Price change | $365,000-2.7%$203/sqft |
Source: | ||
| 10/16/2023 | Price change | $375,000-2.8%$209/sqft |
Source: | ||
| 10/12/2023 | Price change | $385,900-3.5%$215/sqft |
Source: | ||
Public tax history
| Year | Property taxes | Tax assessment |
|---|---|---|
| 2024 | $1,186 -32% | $25,430 -1% |
| 2023 | $1,745 -2.4% | $25,680 +14.6% |
| 2022 | $1,789 +12.2% | $22,400 -2.8% |
Find assessor info on the county website
Neighborhood: 81069
Nearby schools
GreatSchools rating
- 4/10Rye Elementary SchoolGrades: PK-5Distance: 19 mi
- 5/10Craver Middle SchoolGrades: 6-8Distance: 13 mi
- 8/10Rye High SchoolGrades: 9-12Distance: 18.9 mi
Schools provided by the listing agent
- District: 70
Source: PAR. This data may not be complete. We recommend contacting the local school district to confirm school assignments for this home.
Get pre-qualified for a loan
At Zillow Home Loans, we can pre-qualify you in as little as 5 minutes with no impact to your credit score.An equal housing lender. NMLS #10287.

