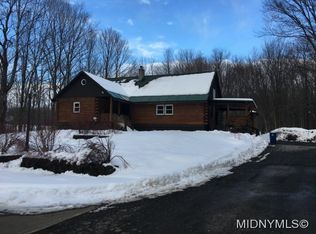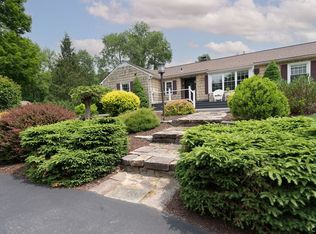Closed
$385,000
8243 Phillips Rd, Rome, NY 13440
2beds
1,660sqft
Single Family Residence
Built in 1930
8.15 Acres Lot
$416,700 Zestimate®
$232/sqft
$2,345 Estimated rent
Home value
$416,700
$388,000 - $442,000
$2,345/mo
Zestimate® history
Loading...
Owner options
Explore your selling options
What's special
THIS PROPERTY IS THE EPITOME OF AN ENGLISH COTTAGE, AND COMPLETE RELAXATION – IF THIS IS THE LIFESTYLE YOU HAVE DREAMED OF, DO NOT WAIT!!
THE MINUTE YOU DRIVE INTO THIS STORYBOOK PROPERTY YOUR STRESS WILL MELT AWAY. STROLL INTO THE ENTRY HALL AND YOU ALREADY KNOW EVERY ATTENTION TO DETAIL HAS BEEN MET. THE GOURMET KITCHEN WITH JENN-AIR SIX-BURNER RANGE, OVER-SIZED REFRIGERATOR, AND ISLAND OPEN TO DINNG AREA COMPLETE WITH STONE FIREPLACE. WANDER DOWN THE HALL TO TWO SPACIOUS BEDROOMS AND A BATH. WANDER DOWNSTAIRS TO THE FAMILY ROOM AND RELAX BY THE FIRE, POUR YOURSELF A DRINK FROM A WET-BAR SO WELL EQUIPPED IT COULD BE A SMALL SECOND KITCHEN, ALONG WITH A HALF-BATH THAT COULD BE UPDATED TO FULL, A CEDAR CLOSET, AND WASHER/DRYER. USE THE WALK-OUT DOOR AND FIND A HOT TUB, VOLLEYBALL COURT, PONDS, A BABBLING CREEK, 8.2 ACRES, MINIATURE LOG CABIN COMPLETE WITH FIREPLACE AND ELECTRIC, OVER-SIZED BARN WITH HEAT AND ELECTRIC, AND A TWO-STALL GARAGE. DUE TO LIMITED SPACE IT’S IMPOSSIBLE TO GIVE JUSTICE TO THIS BEAUTIFUL PROPERTY, IT CAN ONLY BE REALIZED AS A MUST SEE!!
Zillow last checked: 8 hours ago
Listing updated: March 24, 2023 at 03:16pm
Listed by:
Fred F. Macchia 315-292-0373,
1st Rome Realty LLC
Bought with:
Peter Martino, 10301223343
NY Outdoor Realty LLC
Source: NYSAMLSs,MLS#: S1431033 Originating MLS: Mohawk Valley
Originating MLS: Mohawk Valley
Facts & features
Interior
Bedrooms & bathrooms
- Bedrooms: 2
- Bathrooms: 2
- Full bathrooms: 1
- 1/2 bathrooms: 1
- Main level bathrooms: 1
- Main level bedrooms: 2
Bedroom 1
- Level: First
Bedroom 1
- Level: First
Bedroom 2
- Level: First
Bedroom 2
- Level: First
Dining room
- Level: First
Dining room
- Level: First
Family room
- Level: Basement
Family room
- Level: Basement
Kitchen
- Level: First
Kitchen
- Level: First
Other
- Level: Basement
Other
- Level: Basement
Heating
- Oil, Baseboard, Hot Water
Cooling
- Central Air
Appliances
- Included: Dryer, Dishwasher, Disposal, Gas Oven, Gas Range, Microwave, Refrigerator, See Remarks, Water Heater, Washer
- Laundry: In Basement
Features
- Wet Bar, Cedar Closet(s), Ceiling Fan(s), Separate/Formal Dining Room, Entrance Foyer, Granite Counters, Hot Tub/Spa, Kitchen Island, Other, See Remarks, Bedroom on Main Level, Convertible Bedroom
- Flooring: Ceramic Tile, Hardwood, Other, See Remarks, Varies
- Basement: Full,Walk-Out Access
- Number of fireplaces: 4
Interior area
- Total structure area: 1,660
- Total interior livable area: 1,660 sqft
Property
Parking
- Parking features: Detached, Garage
- Has garage: Yes
Features
- Levels: One
- Stories: 1
- Patio & porch: Patio
- Exterior features: Gravel Driveway, Hot Tub/Spa, Patio
- Has spa: Yes
- Spa features: Hot Tub
Lot
- Size: 8.15 Acres
- Dimensions: 654 x 0
- Features: Agricultural, Rural Lot, Wooded
Details
- Additional structures: Barn(s), Outbuilding, Other
- Parcel number: 30138920600000020150000000
- Special conditions: Standard
Construction
Type & style
- Home type: SingleFamily
- Architectural style: Cottage
- Property subtype: Single Family Residence
Materials
- Stone
- Foundation: Stone
- Roof: Metal
Condition
- Resale
- Year built: 1930
Utilities & green energy
- Sewer: Septic Tank
- Water: Connected, Public
- Utilities for property: Cable Available, Water Connected
Community & neighborhood
Location
- Region: Rome
- Subdivision: Fondas Patent
Other
Other facts
- Listing terms: Cash,Conventional,FHA,VA Loan
Price history
| Date | Event | Price |
|---|---|---|
| 2/13/2023 | Sold | $385,000-15.4%$232/sqft |
Source: | ||
| 12/9/2022 | Pending sale | $455,000$274/sqft |
Source: | ||
| 9/1/2022 | Listed for sale | $455,000+76.7%$274/sqft |
Source: | ||
| 8/9/2021 | Sold | $257,500$155/sqft |
Source: Public Record Report a problem | ||
Public tax history
| Year | Property taxes | Tax assessment |
|---|---|---|
| 2024 | -- | $86,500 |
| 2023 | -- | $86,500 |
| 2022 | -- | $86,500 |
Find assessor info on the county website
Neighborhood: 13440
Nearby schools
GreatSchools rating
- 7/10Ridge Mills Elementary SchoolGrades: K-6Distance: 2.4 mi
- 5/10Lyndon H Strough Middle SchoolGrades: 7-8Distance: 3.9 mi
- 4/10Rome Free AcademyGrades: 9-12Distance: 3.5 mi
Schools provided by the listing agent
- District: Rome
Source: NYSAMLSs. This data may not be complete. We recommend contacting the local school district to confirm school assignments for this home.

