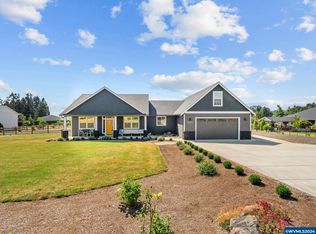Sprawling Private single level 6 bedroom 4.5 bathroom Home with separate 1 BR Cottage on Level 2.23 acre surrounded by park like setting easy access to HWY 22, RV parking either inside your 3 Bay Shop or outside with plenty of room for all your toys, Main Home partially remodeled in 2017 Kitchens with Quarts Counter tops subway back splash and tile floors, Home is set up for duel living. Buyers Due-diligence on SQ ft of both Cottage and Main Residence. Cottage has it's own septic.
This property is off market, which means it's not currently listed for sale or rent on Zillow. This may be different from what's available on other websites or public sources.

