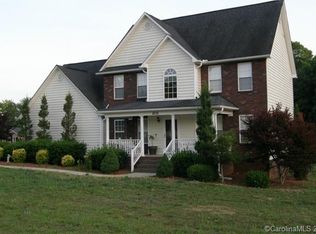Newly renovated house with new flooring, paint, back deck, light fixtures and more. This home is situated on 2.377 acres that backs up to a small creek. The home itself has a generous master suite with walk in closet and nice size bathroom with double sink. Granite counter tops installed in the kitchen and bathrooms. The split floor plan has 2 living areas, one with a wood burning fireplace. The back deck is very large and great for entertaining. It looks over the private back yard. This property also has a huge shop that would be any car lover or carpenter's dream work space. There is a 10 acre tract to the left of house that could be purchased with this, MLS 3509937 OR a 20 acre tract to the right 3476344.
This property is off market, which means it's not currently listed for sale or rent on Zillow. This may be different from what's available on other websites or public sources.
