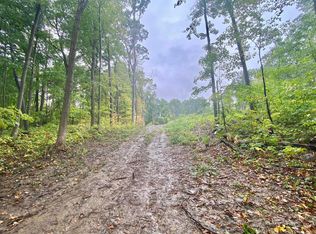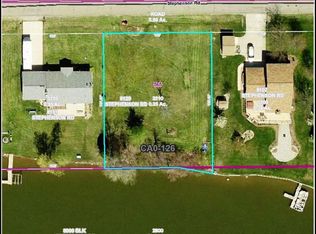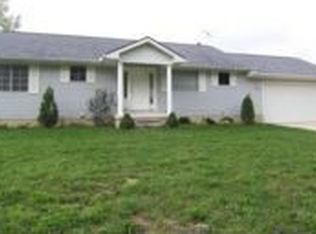Sitting atop a hill overlooking Loch Erin. Updated ranch home with walkout. Wood grain flooring on the first floor, neutral decor. Step into the living room with a fireplace that's been refaced with new gas log. The kitchen is generous with new appliances including the gas cooktop. The kitchen and Dining are combined with a doorwall leading to the fenced in yard - perfect for kids and pets. Main bath has the washer and dryer incorporated for ease in doing laundry without having to go downstairs! Three generous bedrooms complete the main floor. The lower level has a wonderful family room with doorwall, complete with kitchen setup including stove and sink. There is a full bath. A study/bedroom adds extra space for guests or hobbies. This level has a washer and dryer hookup.Recent replacement of the well pressure tank and water softener. Outside is plenty of room for big toys and horses and outbuildings. Retaining wall is new too!
This property is off market, which means it's not currently listed for sale or rent on Zillow. This may be different from what's available on other websites or public sources.


