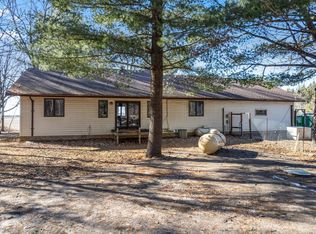Closed
$325,900
8242 Sleepy Hollow Rd, Fort Ripley, MN 56449
3beds
1,892sqft
Single Family Residence
Built in 1979
4.13 Acres Lot
$343,400 Zestimate®
$172/sqft
$2,152 Estimated rent
Home value
$343,400
$309,000 - $381,000
$2,152/mo
Zestimate® history
Loading...
Owner options
Explore your selling options
What's special
Enjoy privacy on this heavily treed 4.13 acres! 3 BR, 2 bath and a 26x36 garage that has a separate, insulated room. Grow vegetables in the fenced garden area and harvest some honey crisp apples from your trees. The private yard was meant for entertaining with the mature trees, deck area and gazebo. Fresh paint on the garage. The driveway and sidewalk were done in 2022 along with a new roof. This cozy home features a living room w/ gas fireplace, kitchen w/ new counters, tongue & groove ceiling, new windows on the main level and a private primary suite. Downstairs has plenty of room for storage or add an egress window to add another bedroom. Heading upstairs you'll find a bedroom and office area or living space. The propane is just used for the fireplace. You are going to want to come see this one in person! Unique character and amazing privacy will make you want to call this one home!
Zillow last checked: 8 hours ago
Listing updated: December 20, 2025 at 10:34pm
Listed by:
Amy Price 218-821-6760,
Realty Group LLC,
Susan M. Erholtz 218-330-9210
Bought with:
James Flesch
Your Home Sold Guaranteed Realty Exclusive
Source: NorthstarMLS as distributed by MLS GRID,MLS#: 6600563
Facts & features
Interior
Bedrooms & bathrooms
- Bedrooms: 3
- Bathrooms: 2
- Full bathrooms: 1
- 3/4 bathrooms: 1
Bedroom
- Level: Main
- Area: 140 Square Feet
- Dimensions: 14x10
Bedroom 2
- Level: Main
- Area: 143 Square Feet
- Dimensions: 13x11
Bedroom 3
- Level: Upper
- Area: 117 Square Feet
- Dimensions: 13x9
Kitchen
- Level: Main
- Area: 183.75 Square Feet
- Dimensions: 15x12.25
Living room
- Level: Main
- Area: 180 Square Feet
- Dimensions: 18x10
Heating
- Baseboard, Fireplace(s)
Cooling
- None
Appliances
- Included: Dishwasher, Dryer, Electric Water Heater, Range, Refrigerator, Washer, Water Softener Rented
Features
- Basement: Block,Storage Space,Unfinished
- Number of fireplaces: 1
- Fireplace features: Gas
Interior area
- Total structure area: 1,892
- Total interior livable area: 1,892 sqft
- Finished area above ground: 1,892
- Finished area below ground: 0
Property
Parking
- Total spaces: 2
- Parking features: Asphalt
- Garage spaces: 2
- Details: Garage Dimensions (26x36)
Accessibility
- Accessibility features: None
Features
- Levels: Two
- Stories: 2
- Patio & porch: Deck
- Fencing: None
Lot
- Size: 4.13 Acres
- Dimensions: 299 x 600 x 299 x 600
Details
- Foundation area: 1216
- Parcel number: 90020506
- Zoning description: Residential-Single Family
- Other equipment: Fuel Tank - Rented
Construction
Type & style
- Home type: SingleFamily
- Property subtype: Single Family Residence
Materials
- Block
- Roof: Age 8 Years or Less,Asphalt
Condition
- New construction: No
- Year built: 1979
Utilities & green energy
- Electric: Power Company: Crow Wing Power
- Gas: Electric
- Sewer: Mound Septic, Septic System Compliant - Yes
- Water: Drilled, Private, Well
Community & neighborhood
Location
- Region: Fort Ripley
HOA & financial
HOA
- Has HOA: No
Other
Other facts
- Road surface type: Paved
Price history
| Date | Event | Price |
|---|---|---|
| 12/20/2024 | Sold | $325,900+3.6%$172/sqft |
Source: | ||
| 11/11/2024 | Pending sale | $314,500$166/sqft |
Source: | ||
| 9/19/2024 | Listed for sale | $314,500$166/sqft |
Source: | ||
Public tax history
| Year | Property taxes | Tax assessment |
|---|---|---|
| 2025 | $1,747 +13.2% | $289,170 +15.2% |
| 2024 | $1,543 +8.9% | $250,911 +11.5% |
| 2023 | $1,417 -12.2% | $225,014 +16.7% |
Find assessor info on the county website
Neighborhood: 56449
Nearby schools
GreatSchools rating
- 6/10Forestview Middle SchoolGrades: 5-8Distance: 7.3 mi
- 9/10Brainerd Senior High SchoolGrades: 9-12Distance: 8.5 mi
- 5/10Riverside Elementary SchoolGrades: PK-4Distance: 9 mi
Get pre-qualified for a loan
At Zillow Home Loans, we can pre-qualify you in as little as 5 minutes with no impact to your credit score.An equal housing lender. NMLS #10287.
