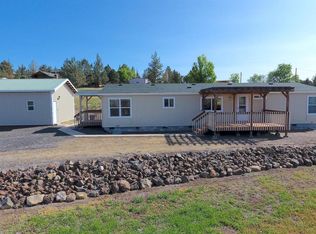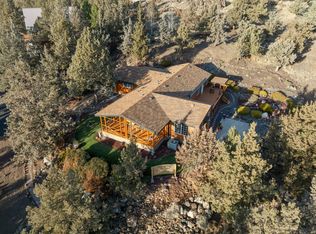Closed
$579,900
8242 SW Sand Ridge Rd, Terrebonne, OR 97760
3beds
3baths
1,782sqft
Manufactured On Land, Manufactured Home
Built in 1992
1.06 Acres Lot
$574,700 Zestimate®
$325/sqft
$1,851 Estimated rent
Home value
$574,700
Estimated sales range
Not available
$1,851/mo
Zestimate® history
Loading...
Owner options
Explore your selling options
What's special
Welcome to this stunning 1,782 sq ft home, nestled on beautifully manicured grounds with mature landscaping, in-ground sprinkler system, and lush grass. Featuring 3 bedrooms, 2.5 bathrooms in the main house, and a charming guest house with 1 bedroom, a full bathroom, and kitchenette—perfect for visitors or extra income potential. Enjoy vaulted ceilings, fresh new flooring, and a modern kitchen with brand-new appliances, a sleek hood vent, and updated countertops. The expansive wrap-around deck, complete with pergolas, offers breathtaking panoramic views of the Cascade Mountain Range and valley below. Additional perks include a detached oversized garage, an RV barn, poultry coop, and spacious, serene grounds. Fully fenced for your animals. This property blends style, comfort, and tranquility—schedule a tour today!
Zillow last checked: 8 hours ago
Listing updated: April 30, 2025 at 07:01pm
Listed by:
Crooked River Realty 541-923-2000
Bought with:
Powell Team Real Estate LLC
Source: Oregon Datashare,MLS#: 220195142
Facts & features
Interior
Bedrooms & bathrooms
- Bedrooms: 3
- Bathrooms: 3
Heating
- Electric, Heat Pump, Pellet Stove
Cooling
- Central Air, Heat Pump
Appliances
- Included: Dishwasher, Dryer, Microwave, Oven, Range, Range Hood, Refrigerator, Washer, Water Heater
Features
- Breakfast Bar, Ceiling Fan(s), Double Vanity, Kitchen Island, Open Floorplan, Primary Downstairs, Shower/Tub Combo, Tile Shower, Vaulted Ceiling(s), Walk-In Closet(s)
- Flooring: Carpet, Tile, Vinyl
- Windows: Double Pane Windows, Vinyl Frames
- Basement: None
- Has fireplace: No
- Common walls with other units/homes: No Common Walls
Interior area
- Total structure area: 1,782
- Total interior livable area: 1,782 sqft
Property
Parking
- Total spaces: 2
- Parking features: Concrete, Detached, Driveway, Garage Door Opener, Gated, Gravel, RV Access/Parking, RV Garage
- Garage spaces: 2
- Has uncovered spaces: Yes
Features
- Levels: One
- Stories: 1
- Patio & porch: Deck
- Spa features: Spa/Hot Tub
- Fencing: Fenced
- Has view: Yes
- View description: Mountain(s), Neighborhood, Panoramic, Territorial, Valley
Lot
- Size: 1.06 Acres
- Features: Landscaped, Sprinkler Timer(s), Sprinklers In Front, Sprinklers In Rear
Details
- Additional structures: Guest House, Poultry Coop, RV/Boat Storage, Shed(s)
- Parcel number: 6959
- Zoning description: CRRR
- Special conditions: Standard
Construction
Type & style
- Home type: MobileManufactured
- Architectural style: Ranch
- Property subtype: Manufactured On Land, Manufactured Home
Materials
- Foundation: Pillar/Post/Pier
- Roof: Composition
Condition
- New construction: No
- Year built: 1992
Utilities & green energy
- Sewer: Septic Tank
- Water: Backflow Domestic, Public
Community & neighborhood
Security
- Security features: Carbon Monoxide Detector(s), Smoke Detector(s)
Community
- Community features: Access to Public Lands, Trail(s)
Location
- Region: Terrebonne
- Subdivision: Crr
HOA & financial
HOA
- Has HOA: Yes
- HOA fee: $290 semi-annually
- Amenities included: Golf Course, Park, Pickleball Court(s), Playground, Pool, Sport Court, Tennis Court(s)
Other
Other facts
- Body type: Double Wide
- Listing terms: Cash,VA Loan
- Road surface type: Paved
Price history
| Date | Event | Price |
|---|---|---|
| 4/25/2025 | Sold | $579,900$325/sqft |
Source: | ||
| 3/20/2025 | Pending sale | $579,900$325/sqft |
Source: | ||
| 3/10/2025 | Price change | $579,900-1.5%$325/sqft |
Source: | ||
| 1/29/2025 | Listed for sale | $589,000+19.1%$331/sqft |
Source: | ||
| 9/23/2022 | Sold | $494,500-1.1%$277/sqft |
Source: | ||
Public tax history
| Year | Property taxes | Tax assessment |
|---|---|---|
| 2024 | $3,155 +3.7% | $180,640 +3% |
| 2023 | $3,041 +3.1% | $175,380 +3% |
| 2022 | $2,951 +4.8% | $170,280 +3% |
Find assessor info on the county website
Neighborhood: 97760
Nearby schools
GreatSchools rating
- 6/10Terrebonne Community SchoolGrades: K-5Distance: 7.8 mi
- 4/10Elton Gregory Middle SchoolGrades: 6-8Distance: 10.4 mi
- 4/10Redmond High SchoolGrades: 9-12Distance: 12.1 mi
Schools provided by the listing agent
- Elementary: Terrebonne Community School
- Middle: Elton Gregory Middle
- High: Redmond High
Source: Oregon Datashare. This data may not be complete. We recommend contacting the local school district to confirm school assignments for this home.
Sell with ease on Zillow
Get a Zillow Showcase℠ listing at no additional cost and you could sell for —faster.
$574,700
2% more+$11,494
With Zillow Showcase(estimated)$586,194

