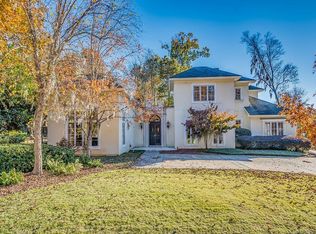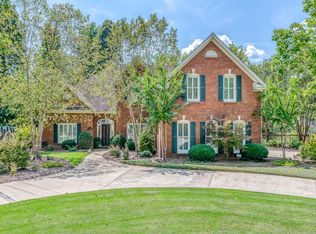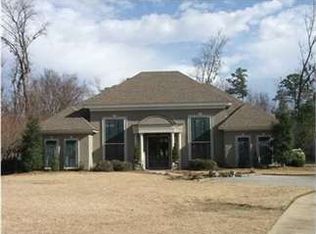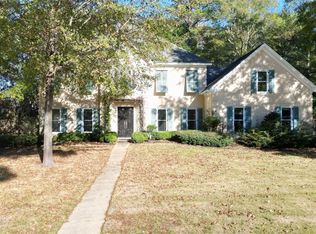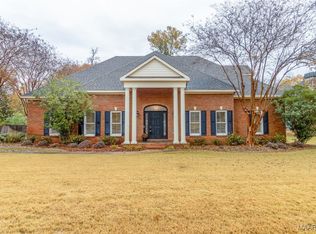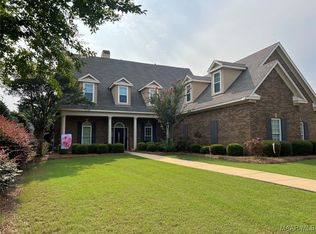This beautiful spacious home has 4 bedrooms and 4 1/2 baths plus an office, and bonus room! The floor plan is wonderful - 2 bedrooms with private baths on the main level (mother in law plan) plus 2 bedrooms with 2 bathrooms on the second level! This elegant home has been beautifully maintained and boasts 10 ft ceilings, arched doorways, plantation shutters and custom drapes. The main bathroom has a jetted garden tub, separate shower and huge closet. The lovely grand room has a large marble fireplace, hard wood floors and it overlooks the sparkling pool and expertly landscaped backyard with sprinkler system. There is a large dining room that is perfect for entertaining, plus an office, which could be used as a study or piano room. The kitchen and gathering room with hard tile and a gas cook top, also overlooks the backyard and pool. In addition to the 2 bedrooms and 2 baths upstairs there is a huge bonus room with bookshelves and an office set up, that can be used as a workout room, play room or a 5th bedroom! This home has space and storage galore. There is a 1/2 bath located off the kitchen, which is easy access from the pool. A brand NEW ROOF was just installed and the front door was just refinished!! Also, the HOA recently made one of the tennis courts into two Pickle Ball courts, which is a great addition to this lovely subdivision!! Please make an appointment today to see this beautiful spacious home with sparkling pool and professionally landscaped yard!!
For sale
$525,000
8242 Marsh Pointe Dr, Montgomery, AL 36117
4beds
4,382sqft
Est.:
Single Family Residence
Built in 1996
0.51 Acres Lot
$-- Zestimate®
$120/sqft
$63/mo HOA
What's special
Sparkling poolMarble fireplaceLarge dining roomJetted garden tubHuge closetCustom drapesBonus room
- 43 days |
- 511 |
- 21 |
Likely to sell faster than
Zillow last checked: 8 hours ago
Listing updated: November 01, 2025 at 12:44pm
Listed by:
Linda Browder 334-271-2230,
Aegis-Michaud Properties Inc
Source: MAAR,MLS#: 581296 Originating MLS: Montgomery Area Association Of Realtors
Originating MLS: Montgomery Area Association Of Realtors
Tour with a local agent
Facts & features
Interior
Bedrooms & bathrooms
- Bedrooms: 4
- Bathrooms: 5
- Full bathrooms: 4
- 1/2 bathrooms: 1
Primary bedroom
- Level: First
Bedroom
- Level: First
Bedroom
- Level: Second
Bedroom
- Level: Second
Bathroom
- Level: First
Bathroom
- Level: First
Bathroom
- Level: Second
Bathroom
- Level: Second
Bonus room
- Level: Second
Dining room
- Level: First
Eat in kitchen
- Level: First
Florida room
- Level: First
Half bath
- Level: First
Laundry
- Level: First
Living room
- Level: First
Office
- Level: First
Heating
- Multiple Heating Units
Cooling
- Attic Fan, Central Air, Electric, Multi Units
Appliances
- Included: Double Oven, Dishwasher, Gas Cooktop, Disposal, Gas Oven, Gas Range, Gas Water Heater, Microwave, Refrigerator
- Laundry: Washer Hookup, Dryer Hookup
Features
- Attic, Double Vanity, Garden Tub/Roman Tub, High Ceilings, Jetted Tub, Linen Closet, Pull Down Attic Stairs, Storage, Shutters, Separate Shower, Walk-In Closet(s), Window Treatments, Programmable Thermostat, Split Bedrooms
- Flooring: Carpet, Tile, Wood
- Windows: Blinds, Double Pane Windows, Plantation Shutters, Window Treatments
- Attic: Pull Down Stairs
- Number of fireplaces: 1
- Fireplace features: One, Gas Log
Interior area
- Total interior livable area: 4,382 sqft
Property
Parking
- Total spaces: 2
- Parking features: Attached, Driveway, Garage, Garage Door Opener, Parking Pad
- Attached garage spaces: 2
Features
- Levels: Two
- Stories: 2
- Patio & porch: Covered, Patio, Porch
- Exterior features: Covered Patio, Fully Fenced, Fence, Sprinkler/Irrigation, Porch, Patio, Storage
- Pool features: In Ground, Pool, Pool Equipment
- Fencing: Full,Privacy
Lot
- Size: 0.51 Acres
- Dimensions: 104.69 x 191.63 IRR
- Features: City Lot, Mature Trees, Subdivision, Sprinklers In Ground
Details
- Parcel number: 0309082801000003025
Construction
Type & style
- Home type: SingleFamily
- Architectural style: Two Story
- Property subtype: Single Family Residence
Materials
- Brick
- Foundation: Slab
- Roof: Vented
Condition
- New construction: No
- Year built: 1996
Utilities & green energy
- Sewer: Public Sewer
- Water: Public
- Utilities for property: Cable Available
Green energy
- Energy efficient items: Windows
Community & HOA
Community
- Security: Security System, Fire Alarm
- Subdivision: Wyndridge
HOA
- Has HOA: Yes
- Services included: Association Management, Recreation Facilities, See Agent
- HOA fee: $756 annually
Location
- Region: Montgomery
Financial & listing details
- Price per square foot: $120/sqft
- Tax assessed value: $550,200
- Annual tax amount: $2,296
- Date on market: 11/1/2025
- Cumulative days on market: 358 days
- Listing terms: Cash,Conventional,FHA,VA Loan
- Road surface type: Paved
Estimated market value
Not available
Estimated sales range
Not available
Not available
Price history
Price history
| Date | Event | Price |
|---|---|---|
| 11/1/2025 | Listed for sale | $525,000-2.8%$120/sqft |
Source: | ||
| 10/21/2025 | Listing removed | $540,000$123/sqft |
Source: | ||
| 9/3/2025 | Listed for sale | $540,000-1.8%$123/sqft |
Source: | ||
| 8/9/2025 | Listing removed | $550,000$126/sqft |
Source: | ||
| 6/12/2025 | Price change | $550,000-9.8%$126/sqft |
Source: | ||
Public tax history
Public tax history
| Year | Property taxes | Tax assessment |
|---|---|---|
| 2024 | $2,296 +0.8% | $55,020 +0.8% |
| 2023 | $2,277 +66.5% | $54,580 +18.4% |
| 2022 | $1,367 +6.4% | $46,080 |
Find assessor info on the county website
BuyAbility℠ payment
Est. payment
$2,988/mo
Principal & interest
$2579
Home insurance
$184
Other costs
$225
Climate risks
Neighborhood: 36117
Nearby schools
GreatSchools rating
- 8/10Halcyon Elementary SchoolGrades: PK-5Distance: 0.8 mi
- 4/10Carr Middle SchoolGrades: 6-8Distance: 2.5 mi
- 4/10Park Crossing High SchoolGrades: 9-12Distance: 2 mi
Schools provided by the listing agent
- Elementary: Halcyon Elementary School
- Middle: Georgia Washington Middle School,
- High: Park Crossing High School
Source: MAAR. This data may not be complete. We recommend contacting the local school district to confirm school assignments for this home.
- Loading
- Loading
