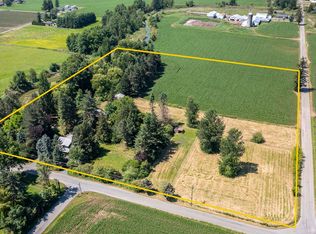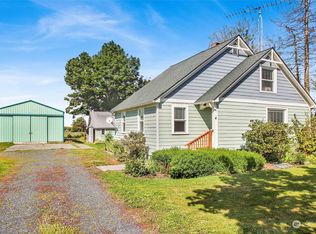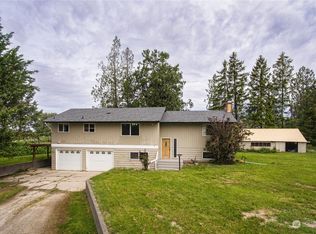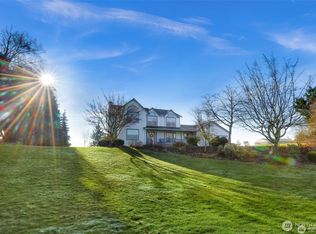Sold
Listed by:
Bret Van Lant,
Weichert Realtors Vanson Assoc,
Bret Van Lant,
Weichert Realtors Vanson Assoc
Bought with: Keller Williams Western Realty
$385,000
8242 Gillies Road, Everson, WA 98247
3beds
1,282sqft
Manufactured On Land
Built in 1985
1.01 Acres Lot
$414,800 Zestimate®
$300/sqft
$2,131 Estimated rent
Home value
$414,800
$390,000 - $440,000
$2,131/mo
Zestimate® history
Loading...
Owner options
Explore your selling options
What's special
Nestled in a serene setting, this charming 3-bedroom, 1.75-bathroom home offers the perfect blend of tranquility and convenience. Situated on over 1 acre surrounded by open pastures and stunning mountain views, this property is just minutes from Everson. The home features mature landscaping, a large front deck perfect for enjoying the views, and a shed for additional storage. With newer siding and windows, a heat pump for efficient heating and cooling, and updated bathrooms and kitchen, this home is move-in ready and sure to impress.
Zillow last checked: 8 hours ago
Listing updated: May 28, 2024 at 10:58am
Listed by:
Bret Van Lant,
Weichert Realtors Vanson Assoc,
Bret Van Lant,
Weichert Realtors Vanson Assoc
Bought with:
Mattie Mack, 138702
Keller Williams Western Realty
Source: NWMLS,MLS#: 2219282
Facts & features
Interior
Bedrooms & bathrooms
- Bedrooms: 3
- Bathrooms: 2
- Full bathrooms: 1
- 3/4 bathrooms: 1
- Main level bathrooms: 2
- Main level bedrooms: 3
Primary bedroom
- Level: Main
Bedroom
- Level: Main
Bedroom
- Level: Main
Bathroom full
- Level: Main
Bathroom three quarter
- Level: Main
Dining room
- Level: Main
Entry hall
- Level: Main
Kitchen without eating space
- Level: Main
Living room
- Level: Main
Utility room
- Level: Main
Heating
- Fireplace(s), Forced Air, Heat Pump
Cooling
- Heat Pump
Appliances
- Included: Dishwashers_, Dryer(s), Refrigerators_, StovesRanges_, Washer(s), Dishwasher(s), Refrigerator(s), Stove(s)/Range(s), Water Heater: Electric, Water Heater Location: Closet
Features
- Bath Off Primary, Ceiling Fan(s), Dining Room
- Flooring: Vinyl, Carpet
- Windows: Double Pane/Storm Window
- Basement: None
- Number of fireplaces: 1
- Fireplace features: Wood Burning, Main Level: 1, Fireplace
Interior area
- Total structure area: 1,282
- Total interior livable area: 1,282 sqft
Property
Parking
- Parking features: RV Parking, Driveway
Features
- Levels: One
- Stories: 1
- Entry location: Main
- Patio & porch: Wall to Wall Carpet, Bath Off Primary, Ceiling Fan(s), Double Pane/Storm Window, Dining Room, Vaulted Ceiling(s), Walk-In Closet(s), Fireplace, Water Heater
- Has view: Yes
- View description: Mountain(s), Territorial
Lot
- Size: 1.01 Acres
- Features: Paved, Deck, High Speed Internet, Outbuildings, RV Parking
- Topography: Level
- Residential vegetation: Fruit Trees, Garden Space
Details
- Parcel number: 4004205011890000
- Zoning description: AG,Jurisdiction: County
- Special conditions: Standard
Construction
Type & style
- Home type: MobileManufactured
- Property subtype: Manufactured On Land
Materials
- Cement Planked
- Foundation: Block, Tie Down
- Roof: Composition
Condition
- Year built: 1985
- Major remodel year: 1985
Utilities & green energy
- Electric: Company: PSE
- Sewer: Septic Tank, Company: Septic
- Water: Community, Company: Nooksack Valley Water Assoc
- Utilities for property: Verizon
Community & neighborhood
Location
- Region: Everson
- Subdivision: Everson
Other
Other facts
- Body type: Double Wide
- Listing terms: Cash Out,Conventional,FHA,VA Loan
- Cumulative days on market: 375 days
Price history
| Date | Event | Price |
|---|---|---|
| 5/24/2024 | Sold | $385,000+1.6%$300/sqft |
Source: | ||
| 4/21/2024 | Pending sale | $379,000$296/sqft |
Source: | ||
| 4/5/2024 | Listed for sale | $379,000+51.6%$296/sqft |
Source: | ||
| 6/11/2019 | Listing removed | $250,000$195/sqft |
Source: RE/MAX Whatcom County, Inc. #1447501 Report a problem | ||
| 6/11/2019 | Listed for sale | $250,000-11.5%$195/sqft |
Source: RE/MAX Whatcom County, Inc. #1447501 Report a problem | ||
Public tax history
| Year | Property taxes | Tax assessment |
|---|---|---|
| 2024 | $3,030 +2.6% | $316,718 -2% |
| 2023 | $2,952 -1.8% | $323,213 +7% |
| 2022 | $3,005 +18.4% | $302,065 +35% |
Find assessor info on the county website
Neighborhood: 98247
Nearby schools
GreatSchools rating
- 6/10Nooksack Elementary SchoolGrades: PK-5Distance: 1 mi
- 5/10Nooksack Valley Middle SchoolGrades: 6-8Distance: 1.5 mi
- 6/10Nooksack Valley High SchoolGrades: 7-12Distance: 1.7 mi
Schools provided by the listing agent
- Elementary: Nooksack Elem
- Middle: Nooksack Vly Mid
- High: Nooksack Vly High
Source: NWMLS. This data may not be complete. We recommend contacting the local school district to confirm school assignments for this home.



