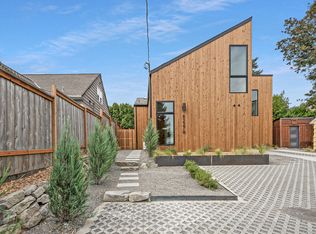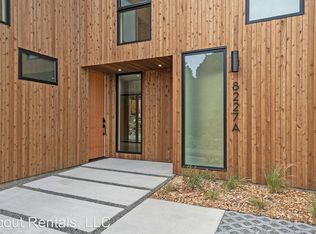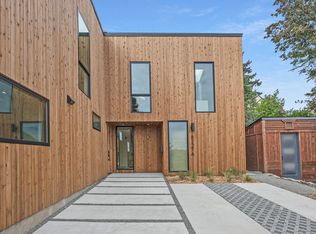Sold
$625,000
8241 SW Terwilliger Blvd, Portland, OR 97219
3beds
2,492sqft
Residential, Single Family Residence
Built in 1942
4,791.6 Square Feet Lot
$647,400 Zestimate®
$251/sqft
$3,983 Estimated rent
Home value
$647,400
$615,000 - $686,000
$3,983/mo
Zestimate® history
Loading...
Owner options
Explore your selling options
What's special
OPEN HOUSE: SAT 5/27 & SUN 5/28 1-3pm. Nestled in the heart of SW Portland, minutes from Lewis + Clark, trendy Multnomah Village + many other amenities! This home is in a fantastic location for rental opportunities! Basement has been updated + has separate entrance for ADU potential w/1 bed, 1 bath, office, flex space w/wet bar + fireplace plus laundry. Remodeled kitchen on main w/newer cabinets, quartz counters, slate floors + tile backsplash. Spacious, private upstairs full floor primary suite w/new hotel quality carpet, walk-in shower + tons of storage. Efficient A/C plus two heat pumps on top two floors to keep temperatures comfortable. Maintained garden w/lush flowers, trees + shrubs. Driveway w/three parking spots. [Home Energy Score = 1. HES Report at https://rpt.greenbuildingregistry.com/hes/OR10190485]
Zillow last checked: 8 hours ago
Listing updated: July 05, 2023 at 05:51am
Listed by:
Michael McKillion 503-730-3388,
Keller Williams Sunset Corridor,
Jordan Lundstrom 503-701-8179,
Keller Williams Sunset Corridor
Bought with:
Jennifer Turner, 971200007
Lovejoy Real Estate
Source: RMLS (OR),MLS#: 23445795
Facts & features
Interior
Bedrooms & bathrooms
- Bedrooms: 3
- Bathrooms: 3
- Full bathrooms: 3
- Main level bathrooms: 1
Primary bedroom
- Features: Builtin Features, Skylight, Suite, Walkin Shower, Wallto Wall Carpet
- Level: Upper
- Area: 408
- Dimensions: 34 x 12
Bedroom 2
- Features: Hardwood Floors, Closet
- Level: Main
- Area: 144
- Dimensions: 12 x 12
Bedroom 3
- Features: Closet, Vinyl Floor
- Level: Lower
- Area: 121
- Dimensions: 11 x 11
Dining room
- Features: Exterior Entry, Hardwood Floors
- Level: Main
- Area: 168
- Dimensions: 14 x 12
Family room
- Features: Vinyl Floor
- Level: Lower
- Area: 399
- Dimensions: 21 x 19
Kitchen
- Features: Nook, Updated Remodeled, Quartz, Tile Floor
- Level: Main
- Area: 225
- Width: 15
Living room
- Features: Fireplace, Hardwood Floors, Living Room Dining Room Combo
- Level: Main
- Area: 342
- Dimensions: 19 x 18
Office
- Features: Vinyl Floor
- Level: Lower
Heating
- Baseboard, Forced Air, Mini Split, Fireplace(s)
Cooling
- Wall Unit(s)
Appliances
- Included: Disposal, Down Draft, Free-Standing Gas Range, Plumbed For Ice Maker, Stainless Steel Appliance(s), Dishwasher, Electric Water Heater
Features
- Quartz, Built-in Features, Eat Bar, Sink, Closet, Nook, Updated Remodeled, Living Room Dining Room Combo, Suite, Walkin Shower, Tile
- Flooring: Hardwood, Tile, Vinyl, Wall to Wall Carpet
- Windows: Vinyl Frames, Skylight(s)
- Basement: Finished,Full
- Number of fireplaces: 2
- Fireplace features: Gas
Interior area
- Total structure area: 2,492
- Total interior livable area: 2,492 sqft
Property
Parking
- Parking features: Driveway
- Has uncovered spaces: Yes
Accessibility
- Accessibility features: Main Floor Bedroom Bath, Accessibility
Features
- Levels: Tri Level
- Stories: 3
- Patio & porch: Deck
- Exterior features: Yard, Exterior Entry
- Has spa: Yes
- Spa features: Free Standing Hot Tub
- Fencing: Fenced
Lot
- Size: 4,791 sqft
- Features: Level, Sprinkler, SqFt 3000 to 4999
Details
- Additional structures: SeparateLivingQuartersApartmentAuxLivingUnit
- Parcel number: R128042
- Zoning: R5
Construction
Type & style
- Home type: SingleFamily
- Architectural style: Bungalow
- Property subtype: Residential, Single Family Residence
Materials
- Wood Siding
- Foundation: Slab
- Roof: Composition
Condition
- Updated/Remodeled
- New construction: No
- Year built: 1942
Utilities & green energy
- Gas: Gas
- Sewer: Public Sewer
- Water: Public
Community & neighborhood
Location
- Region: Portland
- Subdivision: South Burlingame
Other
Other facts
- Listing terms: Cash,Conventional,FHA,VA Loan
- Road surface type: Paved
Price history
| Date | Event | Price |
|---|---|---|
| 6/26/2023 | Sold | $625,000$251/sqft |
Source: | ||
| 5/27/2023 | Pending sale | $625,000$251/sqft |
Source: | ||
| 5/22/2023 | Listed for sale | $625,000+13.8%$251/sqft |
Source: | ||
| 5/19/2021 | Sold | $549,000$220/sqft |
Source: | ||
| 4/20/2021 | Pending sale | $549,000$220/sqft |
Source: | ||
Public tax history
| Year | Property taxes | Tax assessment |
|---|---|---|
| 2025 | $6,510 +3.7% | $241,810 +3% |
| 2024 | $6,276 +4% | $234,770 +3% |
| 2023 | $6,034 +2.2% | $227,940 +3% |
Find assessor info on the county website
Neighborhood: South Burlingame
Nearby schools
GreatSchools rating
- 9/10Capitol Hill Elementary SchoolGrades: K-5Distance: 0.6 mi
- 8/10Jackson Middle SchoolGrades: 6-8Distance: 1.9 mi
- 8/10Ida B. Wells-Barnett High SchoolGrades: 9-12Distance: 0.9 mi
Schools provided by the listing agent
- Elementary: Capitol Hill
- Middle: Jackson
- High: Ida B Wells
Source: RMLS (OR). This data may not be complete. We recommend contacting the local school district to confirm school assignments for this home.
Get a cash offer in 3 minutes
Find out how much your home could sell for in as little as 3 minutes with a no-obligation cash offer.
Estimated market value
$647,400
Get a cash offer in 3 minutes
Find out how much your home could sell for in as little as 3 minutes with a no-obligation cash offer.
Estimated market value
$647,400


