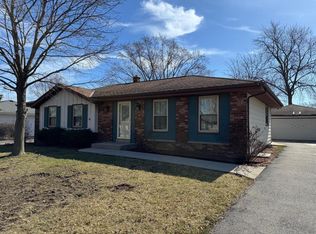Closed
$205,000
8241 North Joseph AVENUE, Milwaukee, WI 53224
3beds
1,200sqft
Single Family Residence
Built in 1973
9,147.6 Square Feet Lot
$208,600 Zestimate®
$171/sqft
$1,550 Estimated rent
Home value
$208,600
$192,000 - $227,000
$1,550/mo
Zestimate® history
Loading...
Owner options
Explore your selling options
What's special
Welcome to this charming 3-bedroom, 1.5-bath ranch-style home, brimming with potential! This home features a spacious living room with a cozy fireplace, perfect for chilly nights, as well as a separate dining room. The kitchen and bathrooms have been updated, offering a great foundation for modern living. Although the home does need some TLC, it boasts solid bones and a prime location. Priced competitively for the neighborhood, this property presents an excellent opportunity for buyers looking to invest in a home with equity. Don't miss out on this diamond in the rough!
Zillow last checked: 8 hours ago
Listing updated: May 16, 2025 at 06:26am
Listed by:
Angela Walters,
EXP Realty, LLC MKE
Bought with:
Jenean Shorter
Source: WIREX MLS,MLS#: 1912120 Originating MLS: Metro MLS
Originating MLS: Metro MLS
Facts & features
Interior
Bedrooms & bathrooms
- Bedrooms: 3
- Bathrooms: 2
- Full bathrooms: 1
- 1/2 bathrooms: 1
- Main level bedrooms: 3
Primary bedroom
- Level: Main
- Area: 130
- Dimensions: 13 x 10
Bedroom 2
- Level: Main
- Area: 110
- Dimensions: 11 x 10
Bedroom 3
- Level: Main
- Area: 99
- Dimensions: 11 x 9
Bathroom
- Features: Ceramic Tile, Shower Over Tub
Dining room
- Level: Main
- Area: 104
- Dimensions: 13 x 8
Kitchen
- Level: Main
- Area: 176
- Dimensions: 16 x 11
Living room
- Level: Main
- Area: 336
- Dimensions: 21 x 16
Office
- Level: Lower
- Area: 110
- Dimensions: 11 x 10
Heating
- Natural Gas, Forced Air
Cooling
- Central Air
Appliances
- Included: Dishwasher, Disposal, Microwave, Other, Oven, Range
Features
- Basement: Block,Full,Partially Finished
Interior area
- Total structure area: 1,200
- Total interior livable area: 1,200 sqft
Property
Parking
- Total spaces: 2.5
- Parking features: Garage Door Opener, Detached, 2 Car
- Garage spaces: 2.5
Features
- Levels: One
- Stories: 1
- Patio & porch: Patio
Lot
- Size: 9,147 sqft
Details
- Parcel number: 0730330000
- Zoning: RES
Construction
Type & style
- Home type: SingleFamily
- Architectural style: Ranch
- Property subtype: Single Family Residence
Materials
- Aluminum/Steel, Aluminum Siding, Vinyl Siding
Condition
- 21+ Years
- New construction: No
- Year built: 1973
Utilities & green energy
- Sewer: Public Sewer
- Water: Public
Community & neighborhood
Location
- Region: Milwaukee
- Municipality: Milwaukee
Price history
| Date | Event | Price |
|---|---|---|
| 5/16/2025 | Sold | $205,000+2.5%$171/sqft |
Source: | ||
| 4/7/2025 | Contingent | $200,000$167/sqft |
Source: | ||
| 4/3/2025 | Listed for sale | $200,000+48.1%$167/sqft |
Source: | ||
| 3/21/2014 | Sold | $135,000-3.5%$113/sqft |
Source: Public Record | ||
| 10/26/2013 | Price change | $139,900-3.5%$117/sqft |
Source: Realty Executives - Integrity #1325137 | ||
Public tax history
| Year | Property taxes | Tax assessment |
|---|---|---|
| 2022 | $4,038 -2.6% | $169,600 +13.8% |
| 2021 | $4,147 | $149,000 |
| 2020 | $4,147 | $149,000 |
Find assessor info on the county website
Neighborhood: Pheasant Run
Nearby schools
GreatSchools rating
- 4/10Goodrich SchoolGrades: PK-5Distance: 0.1 mi
- 6/10Craig Montessori SchoolGrades: PK-8Distance: 5.1 mi
- 4/10Vincent High SchoolGrades: 9-12Distance: 1 mi
Schools provided by the listing agent
- District: Milwaukee
Source: WIREX MLS. This data may not be complete. We recommend contacting the local school district to confirm school assignments for this home.

Get pre-qualified for a loan
At Zillow Home Loans, we can pre-qualify you in as little as 5 minutes with no impact to your credit score.An equal housing lender. NMLS #10287.
Sell for more on Zillow
Get a free Zillow Showcase℠ listing and you could sell for .
$208,600
2% more+ $4,172
With Zillow Showcase(estimated)
$212,772