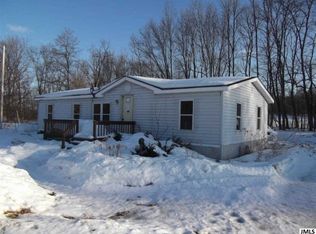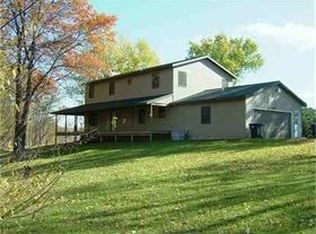Sold for $155,100
$155,100
8241 Morel Ln, Rives Junction, MI 49277
3beds
1,352sqft
Single Family Residence
Built in 1997
2.69 Acres Lot
$-- Zestimate®
$115/sqft
$1,881 Estimated rent
Home value
Not available
Estimated sales range
Not available
$1,881/mo
Zestimate® history
Loading...
Owner options
Explore your selling options
What's special
Property is owned by the US Dept of HUD. Case #:263-360175. IN. Subject to appraisal. Seller makes no representations or warranties as to property condition. HUD homes are sold ''AS-IS''. EHO. Seller may contribute up to 3% for buyer's closing costs, upon request. Home built in 1978 and SELLER HAS NO RECORDS OR REPORTS PERTAINING TO LEAD-BASED PAINT AND/OR LEAD-BASED PAINT HAZARDS. The LBP Disclosure can be found at www.hudhomestore.gov
Address is also known as 8241 Morel Lane. This cute 3 bedroom ranch manufactured home includes a nice country lot and lots of extras. The exterior has some privacy and appeal. Nice 2 car detached garage with a covered carport or porch area. The living room is open with plenty of space. The kitchen has lots of countertop space and storage. Located in the Jackson NW school district.
Zillow last checked: 8 hours ago
Listing updated: October 15, 2025 at 08:03am
Listed by:
Matthew Bunn 517-749-0813,
Century 21 Affiliated
Bought with:
Matthew Bunn, 6501323381
Century 21 Affiliated
Source: Greater Lansing AOR,MLS#: 289228
Facts & features
Interior
Bedrooms & bathrooms
- Bedrooms: 3
- Bathrooms: 2
- Full bathrooms: 2
Primary bedroom
- Level: First
- Area: 140.4 Square Feet
- Dimensions: 12 x 11.7
Bedroom 2
- Level: First
- Area: 97.92 Square Feet
- Dimensions: 10.2 x 9.6
Bedroom 3
- Level: First
- Area: 92.7 Square Feet
- Dimensions: 10.3 x 9
Dining room
- Level: First
- Area: 165.1 Square Feet
- Dimensions: 13 x 12.7
Kitchen
- Level: First
- Area: 151.2 Square Feet
- Dimensions: 12.6 x 12
Living room
- Level: First
- Area: 299.88 Square Feet
- Dimensions: 23.8 x 12.6
Other
- Description: Mud Room
- Level: First
- Area: 131.08 Square Feet
- Dimensions: 11.6 x 11.3
Heating
- Forced Air, Natural Gas
Cooling
- None
Appliances
- Included: None
- Laundry: Laundry Room, Main Level
Features
- Built-in Features, Open Floorplan
- Flooring: Carpet, Linoleum
- Basement: Crawl Space
- Number of fireplaces: 1
- Fireplace features: Gas
Interior area
- Total structure area: 1,352
- Total interior livable area: 1,352 sqft
- Finished area above ground: 1,352
- Finished area below ground: 0
Property
Parking
- Total spaces: 2
- Parking features: Carport, Detached, Garage, Gravel
- Garage spaces: 2
Features
- Levels: One
- Stories: 1
- Fencing: None
Lot
- Size: 2.69 Acres
- Features: Agricultural, Back Yard, Few Trees, Front Yard
Details
- Foundation area: 0
- Parcel number: 38000021627600203
- Zoning description: Zoning
Construction
Type & style
- Home type: SingleFamily
- Architectural style: Ranch
- Property subtype: Single Family Residence
Materials
- Vinyl Siding
- Foundation: Block
Condition
- Year built: 1997
Utilities & green energy
- Sewer: Septic Tank
- Water: Well
Community & neighborhood
Location
- Region: Rives Junction
- Subdivision: None
Other
Other facts
- Listing terms: Cash,Conventional,FHA
- Road surface type: Concrete
Price history
| Date | Event | Price |
|---|---|---|
| 10/14/2025 | Sold | $155,100+0.1%$115/sqft |
Source: | ||
| 9/11/2025 | Pending sale | $155,000$115/sqft |
Source: | ||
| 9/10/2025 | Listed for sale | $155,000$115/sqft |
Source: | ||
| 8/20/2025 | Pending sale | $155,000$115/sqft |
Source: | ||
| 8/14/2025 | Listed for sale | $155,000$115/sqft |
Source: | ||
Public tax history
| Year | Property taxes | Tax assessment |
|---|---|---|
| 2025 | -- | $85,200 -2.2% |
| 2024 | -- | $87,100 +32.4% |
| 2021 | $1,542 +3.7% | $65,800 +0.3% |
Find assessor info on the county website
Neighborhood: 49277
Nearby schools
GreatSchools rating
- 4/10Northwest Elementary SchoolGrades: 3-5Distance: 9.3 mi
- 4/10R.W. Kidder Middle SchoolGrades: 6-8Distance: 5.9 mi
- 6/10Northwest High SchoolGrades: 9-12Distance: 5.7 mi
Schools provided by the listing agent
- High: Jackson
Source: Greater Lansing AOR. This data may not be complete. We recommend contacting the local school district to confirm school assignments for this home.

Get pre-qualified for a loan
At Zillow Home Loans, we can pre-qualify you in as little as 5 minutes with no impact to your credit score.An equal housing lender. NMLS #10287.

