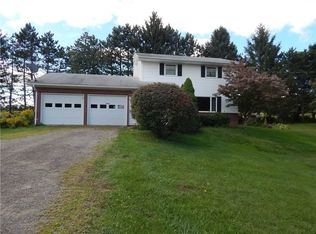Closed
$190,000
8241 Carney Hollow Rd, Springwater, NY 14560
3beds
1,696sqft
Single Family Residence
Built in 1900
5.83 Acres Lot
$199,700 Zestimate®
$112/sqft
$2,090 Estimated rent
Home value
$199,700
Estimated sales range
Not available
$2,090/mo
Zestimate® history
Loading...
Owner options
Explore your selling options
What's special
LOOKING FOR COUNTRY LIVING?? IF YOU ARE CHECK OUT THIS 3 BEDROOM 2 BATH COLONIAL HOME IN THE WAYLAND-COHOCTON SCHOOL DISTRICT. CLOSE TO 1,700 SQUARE FEET OF LIVING SPACE - FAMILY ROOM ADDITION WITH VAULTED CEILINGS AND PELLAT STOVE OVERLOOKING THE PROPERTY AND VIEWS FOR MILES. KITCHEN APPLIANCES WILL STAY INCLUDING WASHER AND DRYER. FORMAL DINING AREA AND ATTACHED LIVINGROOM WILL BE GREAT FOR THOSE HOLIDAY GATHERINGS. UPSTAIRS YOU WILL FIND THREE GENEROUS SIZE BEDROOMS WITH CLOSETS AND CEILING FANS. UPDATED BATHROOM FROM BATH FITTERS WITH TUB AND SHOWER. FULL BASEMENT HAS EXTERIIOR WALK-OUT. TWO PONDS, SHED AND JUST 40 MINUTES SOUTH OF ROCHESTER - IDEAL LOCATION ON THE CORNER OF CARNEY HOLLOW ROAD AND MEAD HILL. SPRAY FOAM IN THE ATTIC, GUTTERS WITH LEAF GUARD PROTECTION, MANY NEW VINYL REPLACEMNET WINDOWS AND MORE. OPEN HOUSE ON SATURDAY, MARCH 1ST FROM 1:00 PM UNTIL 3:00 PM WITH DELAYED NEGOTIATIONS TAKING PLACE ON WEDNESDAY, MARCH 5TH AT 12:00 PM.
Zillow last checked: 8 hours ago
Listing updated: August 13, 2025 at 05:23am
Listed by:
Terry M. Kelley terry.kelley2@yahoo.com,
Howard Hanna
Bought with:
Justine R. Fox, 10301223503
Empire Realty Group
Source: NYSAMLSs,MLS#: R1590434 Originating MLS: Rochester
Originating MLS: Rochester
Facts & features
Interior
Bedrooms & bathrooms
- Bedrooms: 3
- Bathrooms: 2
- Full bathrooms: 2
- Main level bathrooms: 1
Heating
- Propane, Forced Air
Appliances
- Included: Dryer, Dishwasher, Gas Oven, Gas Range, Propane Water Heater, Refrigerator, Washer
- Laundry: Main Level
Features
- Ceiling Fan(s), Cathedral Ceiling(s), Separate/Formal Dining Room, Eat-in Kitchen, Separate/Formal Living Room, Other, See Remarks
- Flooring: Carpet, Ceramic Tile, Hardwood, Laminate, Varies
- Basement: Full,Walk-Out Access
- Number of fireplaces: 1
Interior area
- Total structure area: 1,696
- Total interior livable area: 1,696 sqft
Property
Parking
- Parking features: No Garage
Features
- Levels: Two
- Stories: 2
- Patio & porch: Open, Porch
- Exterior features: Gravel Driveway, Propane Tank - Leased
- Has view: Yes
- View description: Slope View
Lot
- Size: 5.83 Acres
- Dimensions: 919 x 269
- Features: Agricultural, Rectangular, Rectangular Lot, Wooded
Details
- Additional structures: Shed(s), Storage
- Parcel number: 24480015100000010300000000
- Special conditions: Standard
Construction
Type & style
- Home type: SingleFamily
- Architectural style: Colonial,Two Story
- Property subtype: Single Family Residence
Materials
- Spray Foam Insulation, Vinyl Siding, Copper Plumbing
- Foundation: Stone
- Roof: Metal
Condition
- Resale
- Year built: 1900
Utilities & green energy
- Electric: Circuit Breakers
- Sewer: Septic Tank
- Water: Well
- Utilities for property: Cable Available, Electricity Connected, High Speed Internet Available
Community & neighborhood
Location
- Region: Springwater
Other
Other facts
- Listing terms: Conventional,FHA,USDA Loan,VA Loan
Price history
| Date | Event | Price |
|---|---|---|
| 4/17/2025 | Sold | $190,000+11.8%$112/sqft |
Source: | ||
| 3/7/2025 | Pending sale | $169,900$100/sqft |
Source: | ||
| 2/27/2025 | Listed for sale | $169,900+69.9%$100/sqft |
Source: | ||
| 5/29/2012 | Sold | $100,000$59/sqft |
Source: | ||
Public tax history
Tax history is unavailable.
Neighborhood: 14560
Nearby schools
GreatSchools rating
- 6/10Wayland Cohocton Middle SchoolGrades: 5-8Distance: 5 mi
- 8/10Wayland Cohocton High SchoolGrades: 9-12Distance: 5 mi
- 7/10Wayland Elementary SchoolGrades: K-4Distance: 5 mi
Schools provided by the listing agent
- District: Wayland-Cohocton
Source: NYSAMLSs. This data may not be complete. We recommend contacting the local school district to confirm school assignments for this home.
